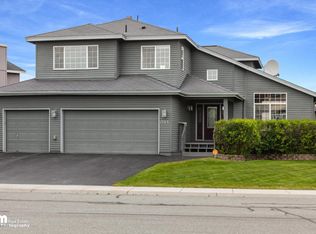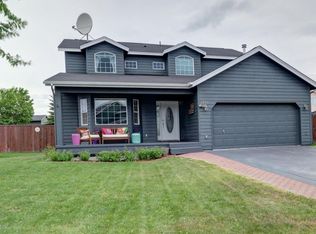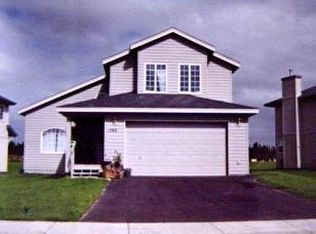Sold on 12/31/24
Price Unknown
1773 Concord Hill Dr, Anchorage, AK 99515
4beds
2,464sqft
Single Family Residence
Built in 2001
8,712 Square Feet Lot
$640,900 Zestimate®
$--/sqft
$4,039 Estimated rent
Home value
$640,900
$564,000 - $731,000
$4,039/mo
Zestimate® history
Loading...
Owner options
Explore your selling options
What's special
Well cared for & updated home in Desirable Southport W/ Mountain Views, Backing to HOA Greenbelt W/3 car garage. This wonderful home features Solid Surface Flooring throughout along W/ Granite Counters, Stainless Appliances, Composite Decking, Fenced Yard, Fireplace, & Roomy Driveway! All Bedrooms up including X-large Master W/ Mountain Views, Jetted Tub, Steam Shower & Big Walk-in Closet.Home also features; IN-GROUND SPRINKLER SYSTEM - serviced Spring & Fall by Frontier. STEAM SHOWER in Master Bath CENTRAL VAC & ATTACHMENTS STAIRWAY SAFETY LIGHTING COVERED FRONT PORCH FENCED BACK YARD WITH GATE TO GREENBELT GAS FIREPLACE ALARM SYSTEM - controls heat, lock/unlock front door, open/shut garage door, security camera on driveway OFFICE/DESK area. ROOMY 3 CAR GARAGE - extensive shelving, workbench, epoxy flooring and personnel door to exterior & garage fridge stays MOUNTAIN VIEWS from most bedrooms PRIVATE SINK in guest bedroom LAUNDRY On same floor as bedrooms, cabinet & folding table, washing machine and dryer stay STAINLESS APPLIANCES - Fridge Stays SOLID SURFACE FLOORING - Cortec Acacia ECCO Composite decking front and back decks
Zillow last checked: 8 hours ago
Listing updated: December 31, 2024 at 12:17pm
Listed by:
Huntley & Associates,
Keller Williams Realty Alaska Group
Bought with:
Emma J Shibe
RE/MAX Dynamic Properties
Michelle Nelson
RE/MAX Dynamic Properties
Source: AKMLS,MLS#: 24-14287
Facts & features
Interior
Bedrooms & bathrooms
- Bedrooms: 4
- Bathrooms: 3
- Full bathrooms: 2
- 1/2 bathrooms: 1
Heating
- Fireplace(s), Forced Air
Appliances
- Included: Dishwasher, Disposal, Microwave, Range/Oven, Refrigerator, Trash Compactor, Washer &/Or Dryer
- Laundry: Washer &/Or Dryer Hookup
Features
- Family Room, Granite Counters, Pantry, Sauna
- Flooring: Luxury Vinyl
- Has basement: No
- Has fireplace: Yes
- Fireplace features: Gas
- Common walls with other units/homes: No Common Walls
Interior area
- Total structure area: 2,464
- Total interior livable area: 2,464 sqft
Property
Parking
- Total spaces: 3
- Parking features: Garage Door Opener, Paved, Attached, Heated Garage, No Carport
- Attached garage spaces: 3
- Has uncovered spaces: Yes
Features
- Levels: Two
- Stories: 2
- Patio & porch: Deck/Patio
- Exterior features: Private Yard
- Has spa: Yes
- Spa features: Bath
- Fencing: Fenced
- Has view: Yes
- View description: Mountain(s)
- Waterfront features: None, No Access
Lot
- Size: 8,712 sqft
- Features: Covenant/Restriction, Fire Service Area, City Lot, Views
- Topography: Level
Details
- Parcel number: 0125632500001
- Zoning: R1A
- Zoning description: Single Family Residential
Construction
Type & style
- Home type: SingleFamily
- Property subtype: Single Family Residence
Materials
- Wood Frame - 2x6
- Foundation: Block, Concrete Perimeter
- Roof: Asphalt,Composition,Shingle
Condition
- New construction: No
- Year built: 2001
- Major remodel year: 2022
Utilities & green energy
- Sewer: Public Sewer
- Water: Public
- Utilities for property: Electric, Cable Available
Community & neighborhood
Location
- Region: Anchorage
HOA & financial
HOA
- Has HOA: Yes
- HOA fee: $50 monthly
Other
Other facts
- Road surface type: Paved
Price history
| Date | Event | Price |
|---|---|---|
| 12/31/2024 | Sold | -- |
Source: | ||
| 11/25/2024 | Pending sale | $617,000+5.5%$250/sqft |
Source: | ||
| 11/23/2024 | Listed for sale | $585,000$237/sqft |
Source: | ||
| 7/23/2015 | Sold | -- |
Source: Agent Provided | ||
| 4/24/2002 | Sold | -- |
Source: | ||
Public tax history
| Year | Property taxes | Tax assessment |
|---|---|---|
| 2025 | $9,370 +5.3% | $593,400 +7.7% |
| 2024 | $8,894 +5.3% | $550,900 +11.1% |
| 2023 | $8,447 +3% | $496,000 +1.9% |
Find assessor info on the county website
Neighborhood: Bayshore-Klatt
Nearby schools
GreatSchools rating
- 10/10Bayshore Elementary SchoolGrades: PK-6Distance: 1 mi
- NAMears Middle SchoolGrades: 7-8Distance: 0.7 mi
- 5/10Dimond High SchoolGrades: 9-12Distance: 1.5 mi
Schools provided by the listing agent
- Elementary: Bayshore
- Middle: Mears
- High: Dimond
Source: AKMLS. This data may not be complete. We recommend contacting the local school district to confirm school assignments for this home.


