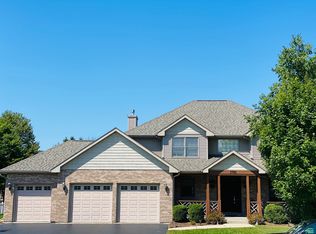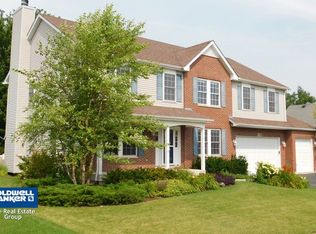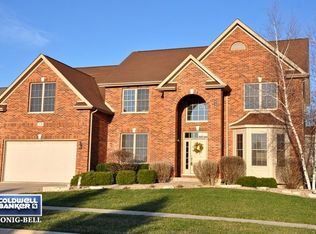Don't miss this beautiful home with great curb appeal and a charming front porch! You are invited in by beautiful hardwood flooring, contemporary decor & brand new carpet throughout. You will love entertaining in your gourmet eat-in kitchen offering a huge island, stainless steel appliances and plenty of cabinet & counter space. Enjoy cozy evenings in your spacious family room by the beautiful brick fireplace. Retreat to your owner's suite featuring vaulted ceilings & a luxury en suite bath with dual vanity and soaking tub. All other bedrooms are spacious w/ plenty of closet space! The finished basement offers another level of living space as well as an additional bedroom and bath. Perfect for overnight guests! Enjoy Summer BBQs on your expanded, maintenance free deck in your large, fully fenced back yard. Stay organized easily with your mudroom and oversized 3 car garage. Don't miss this beautiful home in a great community! Close to shopping, dining & highway!
This property is off market, which means it's not currently listed for sale or rent on Zillow. This may be different from what's available on other websites or public sources.



