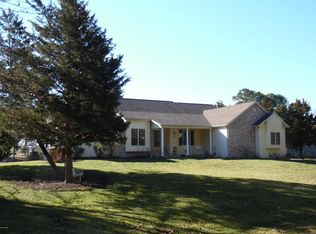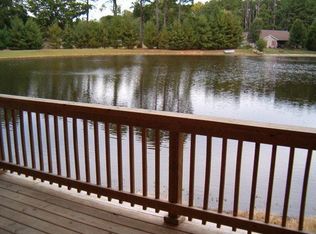Nestled in Whispering Pines Subdivision, at the end of a cul-de-sac with lake views and lake access, is a place you can call home. This property features an open floor plan, cathedral ceilings, lake views from the living room and both bedrooms and lake access. Shadow Lake offers a split bedroom plan; the comfortable Master Suite has access to the covered back porch overlooking the lake. The kitchen has an island and ample storage. The laundry room is just off the kitchen and serves as a mud room when you enter from the garage. Something to keep in mind: this home had a new Furnace & AC installed in November 2019 by the current owner.
This property is off market, which means it's not currently listed for sale or rent on Zillow. This may be different from what's available on other websites or public sources.


