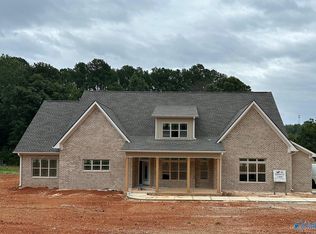Sold for $438,000 on 01/26/24
$438,000
17728 Wells Rd, Athens, AL 35613
3beds
2,688sqft
Single Family Residence
Built in 2022
0.52 Acres Lot
$434,600 Zestimate®
$163/sqft
$2,221 Estimated rent
Home value
$434,600
$413,000 - $456,000
$2,221/mo
Zestimate® history
Loading...
Owner options
Explore your selling options
What's special
$8000 builder incentive. Could be used as a rate buy down, fence, or towards closing costs. This new construction home offers an open floor plan. Large kitchen island with quartz countertops, stainless appliances, upscale lighting package, large pantry, and backsplash. Family room with 9ft. ceilings, fireplace and trey ceiling. Isolated master suite with large walk-in closet. The master bath has double vanities, soaker tub, tile shower, and tile floors. Beautiful study/office with board and batten walls, could also be used as a 2nd bedroom down. Upstairs offers 2 additional bedrooms, full bath and bonus room. Beautiful country setting but close to shopping and restaurants.
Zillow last checked: 8 hours ago
Listing updated: January 30, 2024 at 10:44am
Listed by:
Amanda Coffman 256-777-4212,
Re/Max Legacy
Bought with:
Morgan McGee, 127346
Down Home Real Estate
Source: ValleyMLS,MLS#: 1824816
Facts & features
Interior
Bedrooms & bathrooms
- Bedrooms: 3
- Bathrooms: 3
- Full bathrooms: 2
- 1/2 bathrooms: 1
Primary bedroom
- Features: Ceiling Fan(s), Crown Molding, LVP, Smooth Ceiling, Tray Ceiling(s), Walk-In Closet(s)
- Level: First
- Area: 210
- Dimensions: 15 x 14
Bedroom 2
- Features: Carpet, Ceiling Fan(s), Smooth Ceiling, Walk-In Closet(s)
- Level: Second
- Area: 132
- Dimensions: 11 x 12
Bedroom 3
- Features: Carpet, Ceiling Fan(s), Smooth Ceiling
- Level: Second
- Area: 120
- Dimensions: 10 x 12
Dining room
- Features: Crown Molding, LVP Flooring, Smooth Ceiling
- Level: First
- Area: 135
- Dimensions: 9 x 15
Family room
- Features: Ceiling Fan(s), Crown Molding, Fireplace, LVP, Smooth Ceiling, Tray Ceiling(s)
- Level: First
- Area: 306
- Dimensions: 18 x 17
Kitchen
- Features: Crown Molding, Kitchen Island, LVP, Pantry, Quartz, Smooth Ceiling
- Level: First
- Area: 210
- Dimensions: 15 x 14
Office
- Features: LVP, Smooth Ceiling, Wainscoting
- Level: First
- Area: 121
- Dimensions: 11 x 11
Bonus room
- Features: Carpet, Recessed Lighting
- Level: Second
- Area: 440
- Dimensions: 22 x 20
Laundry room
- Features: LVP, Smooth Ceiling
- Area: 49
- Dimensions: 7 x 7
Heating
- Central 2
Cooling
- Central 2
Appliances
- Included: Dishwasher, Microwave, Range
Features
- Has basement: No
- Number of fireplaces: 1
- Fireplace features: Gas Log, One
Interior area
- Total interior livable area: 2,688 sqft
Property
Features
- Levels: Two
- Stories: 2
Lot
- Size: 0.52 Acres
Details
- Parcel number: 09 02 03 0 000 007.002
Construction
Type & style
- Home type: SingleFamily
- Property subtype: Single Family Residence
Materials
- Foundation: Slab
Condition
- New Construction
- New construction: Yes
- Year built: 2022
Details
- Builder name: JOEBUILT CONSTRUCTION, LLC.
Utilities & green energy
- Sewer: Septic Tank
- Water: Public
Community & neighborhood
Location
- Region: Athens
- Subdivision: Metes And Bounds
Other
Other facts
- Listing agreement: Agency
Price history
| Date | Event | Price |
|---|---|---|
| 1/30/2024 | Listed for sale | $438,000$163/sqft |
Source: | ||
| 1/26/2024 | Sold | $438,000$163/sqft |
Source: | ||
| 11/27/2023 | Price change | $438,000-0.2%$163/sqft |
Source: | ||
| 10/11/2023 | Price change | $439,000-0.2%$163/sqft |
Source: | ||
| 8/11/2023 | Price change | $440,000-1.8%$164/sqft |
Source: | ||
Public tax history
| Year | Property taxes | Tax assessment |
|---|---|---|
| 2024 | $2,454 +129.3% | $81,800 +129.3% |
| 2023 | $1,070 | $35,680 |
Find assessor info on the county website
Neighborhood: 35613
Nearby schools
GreatSchools rating
- 10/10Creekside Primary SchoolGrades: PK-2Distance: 2.9 mi
- 6/10East Limestone High SchoolGrades: 6-12Distance: 2 mi
- 10/10Creekside Elementary SchoolGrades: 1-5Distance: 3.1 mi
Schools provided by the listing agent
- Elementary: Creekside Elementary
- Middle: East Middle School
- High: East Limestone
Source: ValleyMLS. This data may not be complete. We recommend contacting the local school district to confirm school assignments for this home.

Get pre-qualified for a loan
At Zillow Home Loans, we can pre-qualify you in as little as 5 minutes with no impact to your credit score.An equal housing lender. NMLS #10287.
Sell for more on Zillow
Get a free Zillow Showcase℠ listing and you could sell for .
$434,600
2% more+ $8,692
With Zillow Showcase(estimated)
$443,292