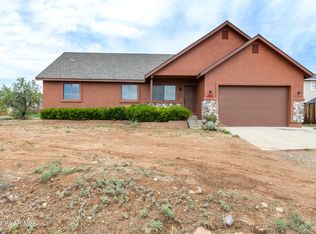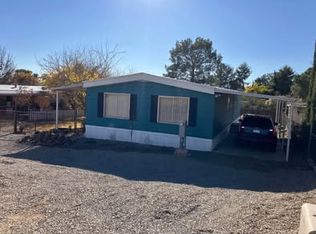With beautiful curb appeal and surrounding views this custom home offers full length front porch, 2 detached outbuildings consisting of total of 3 car garage parking plus additional workshop space and partially improved efficiency apartment/loft (+/- 432 sq. feet not included in sq. footage) upstairs in rear building. Main home consists of living room, kitchen, dining, bedroom, bathroom and laundry on main level with (2) master suites and loft area upstairs. Kitchen boasts spacious island, granite countertops, walk-in pantry, raised panel cabinetry, gas range & under-mount sink. Master suite(s) offer full bathrooms, large walk-in closets, raised height vanity, excellent views, wood flooring in bedroom/closets & tile in baths.
This property is off market, which means it's not currently listed for sale or rent on Zillow. This may be different from what's available on other websites or public sources.

