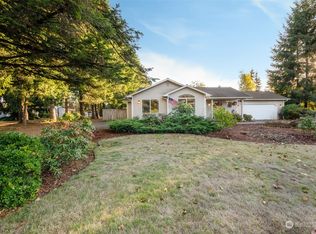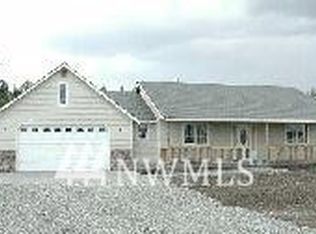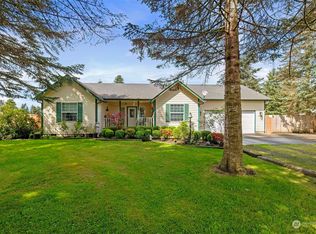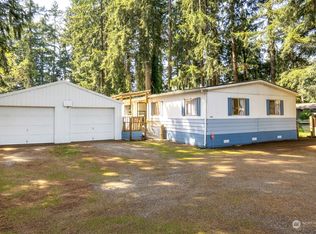Sold
Listed by:
Nikki Leske,
Real Estate With Nik & Co
Bought with: BHGRE - Northwest Home Team
$399,500
17720 Irwin Street SW, Rochester, WA 98579
3beds
1,512sqft
Manufactured On Land
Built in 1987
1.25 Acres Lot
$400,100 Zestimate®
$264/sqft
$2,058 Estimated rent
Home value
$400,100
$372,000 - $432,000
$2,058/mo
Zestimate® history
Loading...
Owner options
Explore your selling options
What's special
This beautifully updated 3-bedroom, 2-bathroom home sits on a spacious 1.25-acre lot, offering the perfect blend of comfort and functionality. Inside, you’ll find fresh interior and exterior paint, brand-new carpet, stylish laminate flooring, and sleek quartz countertops throughout. The property includes a detached garage and workshop, plus six carports—providing ample space for vehicles, storage, and all your projects. Whether you’re looking for room to spread out or a space to create and work, this property has it all with plenty of room to grow and enjoy the outdoors.
Zillow last checked: 8 hours ago
Listing updated: September 27, 2025 at 04:03am
Listed by:
Nikki Leske,
Real Estate With Nik & Co
Bought with:
Nancy J Dunagan, 134227
BHGRE - Northwest Home Team
Source: NWMLS,MLS#: 2373330
Facts & features
Interior
Bedrooms & bathrooms
- Bedrooms: 3
- Bathrooms: 2
- Full bathrooms: 2
- Main level bathrooms: 2
- Main level bedrooms: 3
Heating
- Forced Air, Electric
Cooling
- None
Appliances
- Included: Dishwasher(s), Microwave(s), Refrigerator(s), Stove(s)/Range(s)
Features
- Bath Off Primary, Dining Room
- Flooring: Laminate, Carpet
- Basement: None
- Has fireplace: No
Interior area
- Total structure area: 1,512
- Total interior livable area: 1,512 sqft
Property
Parking
- Total spaces: 10
- Parking features: Detached Garage, RV Parking
- Garage spaces: 10
Features
- Levels: One
- Stories: 1
- Entry location: Main
- Patio & porch: Bath Off Primary, Dining Room
- Has view: Yes
- View description: Territorial
Lot
- Size: 1.25 Acres
- Features: Dead End Street, Outbuildings, RV Parking, Shop
- Topography: Level
- Residential vegetation: Garden Space
Details
- Parcel number: 36700002703
- Special conditions: Standard
Construction
Type & style
- Home type: MobileManufactured
- Property subtype: Manufactured On Land
Materials
- Wood Siding
- Foundation: Block
- Roof: Composition
Condition
- Year built: 1987
Utilities & green energy
- Electric: Company: Septic
- Sewer: Septic Tank, Company: PSE
- Water: Individual Well, Company: Rochester Water
Community & neighborhood
Location
- Region: Rochester
- Subdivision: Rochester
Other
Other facts
- Body type: Double Wide
- Listing terms: Cash Out,Conventional,FHA,VA Loan
- Cumulative days on market: 46 days
Price history
| Date | Event | Price |
|---|---|---|
| 8/27/2025 | Sold | $399,500-0.1%$264/sqft |
Source: | ||
| 8/5/2025 | Pending sale | $399,950$265/sqft |
Source: | ||
| 7/31/2025 | Listed for sale | $399,950$265/sqft |
Source: | ||
| 6/16/2025 | Pending sale | $399,950$265/sqft |
Source: | ||
| 6/8/2025 | Price change | $399,950-3.6%$265/sqft |
Source: | ||
Public tax history
| Year | Property taxes | Tax assessment |
|---|---|---|
| 2024 | $2,947 +1% | $338,100 +0.8% |
| 2023 | $2,916 +14% | $335,400 +5.8% |
| 2022 | $2,557 -4.5% | $317,000 +22.3% |
Find assessor info on the county website
Neighborhood: 98579
Nearby schools
GreatSchools rating
- 6/10Grand Mound Elementary SchoolGrades: 3-5Distance: 2.5 mi
- 7/10Rochester Middle SchoolGrades: 6-8Distance: 1.9 mi
- 5/10Rochester High SchoolGrades: 9-12Distance: 2.2 mi



