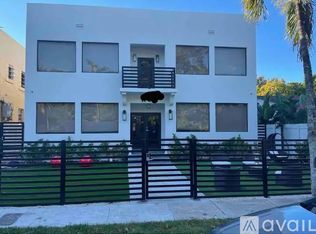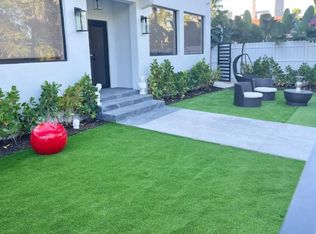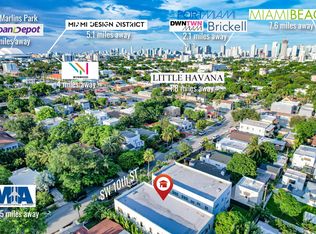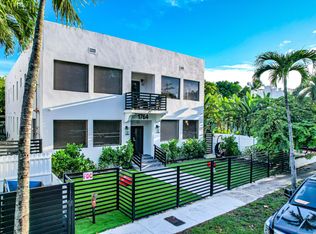Sold for $1,134,000 on 08/28/25
$1,134,000
1772 SW 10th St, Miami, FL 33135
3beds
2,042sqft
Single Family Residence
Built in 1955
5,900 Square Feet Lot
$1,124,500 Zestimate®
$555/sqft
$5,104 Estimated rent
Home value
$1,124,500
$990,000 - $1.28M
$5,104/mo
Zestimate® history
Loading...
Owner options
Explore your selling options
What's special
Step into this beautifully updated mid-century home where timeless charm meets modern sophistication.The residence has been reconfigured into a 3/3 featuring a spacious master wing. The kitchen is a culinary dream, boasting granite countertops, Italian porcelain floors, an oversized island, illuminated cabinetry, & high-end KitchenAid appliances—with a bar that makes entertaining effortless. Modern conveniences include a tankless water heater, impact windows & doors, & smart-home technology. A massive covered terrace, private courtyard, and a regulation-size badminton/volleyball court set the stage for alfresco enjoyment & fully irrigated yard with mature fruit trees creates a serene backdrop. Perfectly situated on a quiet street just two blocks from a vibrant mix of dining & entertainment
Zillow last checked: 8 hours ago
Listing updated: August 28, 2025 at 08:54am
Listed by:
Milton Andrade 954-629-9952,
Compass Florida, LLC
Bought with:
Pamela Mayers, 3058180
BHHS EWM Realty
Source: MIAMI,MLS#: A11745619 Originating MLS: A-Miami Association of REALTORS
Originating MLS: A-Miami Association of REALTORS
Facts & features
Interior
Bedrooms & bathrooms
- Bedrooms: 3
- Bathrooms: 3
- Full bathrooms: 3
Heating
- Central
Cooling
- Ceiling Fan(s), Central Air
Appliances
- Included: Dishwasher, Disposal, Dryer, Electric Water Heater, Ice Maker, Microwave, Electric Range, Refrigerator, Washer
Features
- Built-in Features, Closet Cabinetry, Entrance Foyer, Split Bedroom, Walk-In Closet(s), Certified Watt-Wise, Wet Bar
- Flooring: Tile, Vinyl
- Doors: High Impact Doors, French Doors
- Windows: Complete Impact Glass, Blinds
Interior area
- Total structure area: 2,069
- Total interior livable area: 2,042 sqft
Property
Parking
- Total spaces: 2
- Parking features: Driveway, On Street
- Carport spaces: 2
- Has uncovered spaces: Yes
Features
- Stories: 1
- Entry location: First Floor Entry,Foyer
- Patio & porch: Open Porch, Glass Enclosed
- Exterior features: Lighting, Room For Pool
- Pool features: R30-No Pool/No Water
- Fencing: Fenced
- Has view: Yes
- View description: Garden
Lot
- Size: 5,900 sqft
- Features: Less Than 1/4 Acre Lot
- Residential vegetation: Fruit Trees
Details
- Additional structures: Extra Building/Shed
- Parcel number: 0141100632330
- Zoning: 0100
Construction
Type & style
- Home type: SingleFamily
- Property subtype: Single Family Residence
Materials
- Concrete Block Construction, CBS Construction
- Roof: Other,Shingle
Condition
- Completely Renovated
- Year built: 1955
Utilities & green energy
- Electric: Circuit Breakers
- Sewer: Public Sewer
- Water: Municipal Water
Green energy
- Green verification: Certified Watt-Wise
- Energy efficient items: Appliances, HVAC, Insulation, Water Heater
Community & neighborhood
Location
- Region: Miami
- Subdivision: Shenandoah
Other
Other facts
- Listing terms: All Cash,Conventional,Cryptocurrency,FHA-Va Approved
- Road surface type: Paved Road
Price history
| Date | Event | Price |
|---|---|---|
| 8/28/2025 | Sold | $1,134,000-10%$555/sqft |
Source: | ||
| 6/18/2025 | Price change | $1,260,000-0.4%$617/sqft |
Source: | ||
| 6/10/2025 | Price change | $1,265,000-0.4%$619/sqft |
Source: | ||
| 6/5/2025 | Price change | $1,270,000-0.4%$622/sqft |
Source: | ||
| 5/29/2025 | Price change | $1,275,000-0.4%$624/sqft |
Source: | ||
Public tax history
| Year | Property taxes | Tax assessment |
|---|---|---|
| 2024 | $6,862 +0.8% | $365,318 +3% |
| 2023 | $6,811 +3% | $354,678 +3% |
| 2022 | $6,613 +0.3% | $344,348 +3% |
Find assessor info on the county website
Neighborhood: Shenandoah
Nearby schools
GreatSchools rating
- 7/10Shenandoah Elementary SchoolGrades: PK-5Distance: 0.3 mi
- 5/10Shenandoah Middle SchoolGrades: 6-8Distance: 0.7 mi
- 5/10Miami Senior High SchoolGrades: 9-12Distance: 0.9 mi
Get a cash offer in 3 minutes
Find out how much your home could sell for in as little as 3 minutes with a no-obligation cash offer.
Estimated market value
$1,124,500
Get a cash offer in 3 minutes
Find out how much your home could sell for in as little as 3 minutes with a no-obligation cash offer.
Estimated market value
$1,124,500



