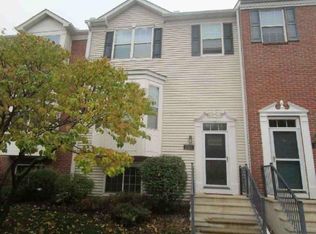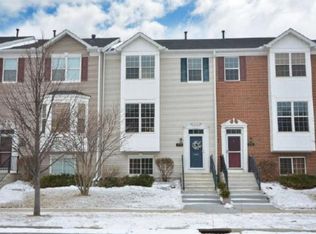Closed
$300,000
1772 Riverside Dr, Shakopee, MN 55379
3beds
1,664sqft
Townhouse Side x Side
Built in 2004
1,306.8 Square Feet Lot
$314,400 Zestimate®
$180/sqft
$2,141 Estimated rent
Home value
$314,400
$289,000 - $343,000
$2,141/mo
Zestimate® history
Loading...
Owner options
Explore your selling options
What's special
Welcome to this East facing ,well maintained townhome, Enjoy the trees across the street from the kitchen window. Features newer carpet on main level, stainless steel appliances, wood flooring and on the upper level. The lower level is unfinished and plumbed for rough-in bath, could also have another bedroom or flex room. Home is conveniently located to shops, restaurants, coffee shop, movie theater, all within walking distance. Playground is just one block away.
Zillow last checked: 8 hours ago
Listing updated: August 22, 2025 at 11:05pm
Listed by:
Anand Prashad 612-790-6080,
Counselor Realty, Inc.
Bought with:
Kelsie Lembeck
eXp Realty
Kathryn Johnson
Source: NorthstarMLS as distributed by MLS GRID,MLS#: 6560903
Facts & features
Interior
Bedrooms & bathrooms
- Bedrooms: 3
- Bathrooms: 3
- Full bathrooms: 2
- 1/2 bathrooms: 1
Bedroom 1
- Level: Upper
- Area: 306 Square Feet
- Dimensions: 18x17
Bedroom 2
- Level: Upper
- Area: 132 Square Feet
- Dimensions: 11x12
Bedroom 3
- Level: Upper
- Area: 180 Square Feet
- Dimensions: 12x15
Dining room
- Level: Main
- Area: 100 Square Feet
- Dimensions: 10x10
Kitchen
- Level: Main
- Area: 144 Square Feet
- Dimensions: 12x12
Living room
- Level: Main
- Area: 270 Square Feet
- Dimensions: 18x15
Heating
- Forced Air
Cooling
- Central Air
Appliances
- Included: Dishwasher, Dryer, Range, Refrigerator, Stainless Steel Appliance(s), Washer
Features
- Basement: Partial,Unfinished
- Number of fireplaces: 1
- Fireplace features: Gas, Living Room
Interior area
- Total structure area: 1,664
- Total interior livable area: 1,664 sqft
- Finished area above ground: 1,664
- Finished area below ground: 0
Property
Parking
- Total spaces: 2
- Parking features: Attached, Asphalt, Insulated Garage
- Attached garage spaces: 2
- Details: Garage Dimensions (22x22)
Accessibility
- Accessibility features: None
Features
- Levels: Two
- Stories: 2
Lot
- Size: 1,306 sqft
Details
- Foundation area: 836
- Parcel number: 273560550
- Zoning description: Residential-Single Family
Construction
Type & style
- Home type: Townhouse
- Property subtype: Townhouse Side x Side
- Attached to another structure: Yes
Materials
- Metal Siding, Vinyl Siding
Condition
- Age of Property: 21
- New construction: No
- Year built: 2004
Utilities & green energy
- Gas: Natural Gas
- Sewer: City Sewer/Connected
- Water: City Water/Connected
Community & neighborhood
Location
- Region: Shakopee
- Subdivision: Riverside Grove 2nd Add
HOA & financial
HOA
- Has HOA: Yes
- HOA fee: $277 monthly
- Services included: Maintenance Structure, Hazard Insurance, Lawn Care, Maintenance Grounds, Professional Mgmt, Trash, Shared Amenities, Snow Removal
- Association name: First Residential
- Association phone: 952-277-2700
Price history
| Date | Event | Price |
|---|---|---|
| 8/20/2024 | Sold | $300,000+0%$180/sqft |
Source: | ||
| 7/9/2024 | Pending sale | $299,900$180/sqft |
Source: | ||
| 6/27/2024 | Listed for sale | $299,900+66.6%$180/sqft |
Source: | ||
| 5/31/2016 | Sold | $180,000+28.7%$108/sqft |
Source: | ||
| 6/30/2010 | Sold | $139,900$84/sqft |
Source: | ||
Public tax history
| Year | Property taxes | Tax assessment |
|---|---|---|
| 2025 | $2,760 +1% | $292,500 +4.8% |
| 2024 | $2,734 -2.2% | $279,000 +9.5% |
| 2023 | $2,796 +2.4% | $254,800 -0.7% |
Find assessor info on the county website
Neighborhood: 55379
Nearby schools
GreatSchools rating
- 5/10Red Oak Elementary SchoolGrades: PK-5Distance: 0.6 mi
- 5/10Shakopee East Junior High SchoolGrades: 6-8Distance: 4.7 mi
- 7/10Shakopee Senior High SchoolGrades: 9-12Distance: 5.7 mi
Get a cash offer in 3 minutes
Find out how much your home could sell for in as little as 3 minutes with a no-obligation cash offer.
Estimated market value
$314,400

