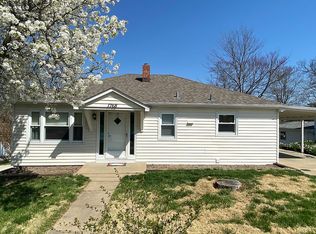This well located home just outside town and only one owner. Ranch home ready to move into. 3 bedrooms, 1 bath main level and some LL finish, 2 car garage, shared driveway, shared well and newer septic system. Public water is at Pottery road if buyer elects to hook up at later date. Seller selling as is.
This property is off market, which means it's not currently listed for sale or rent on Zillow. This may be different from what's available on other websites or public sources.

