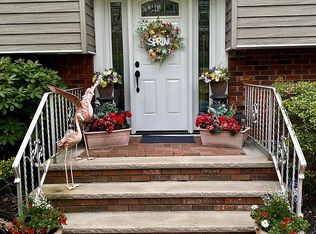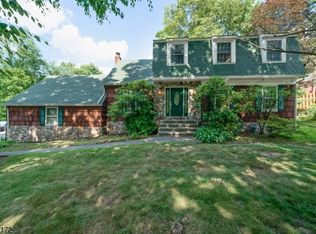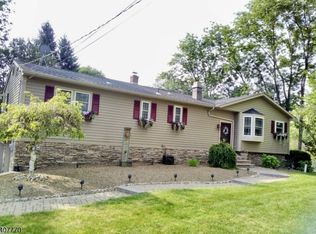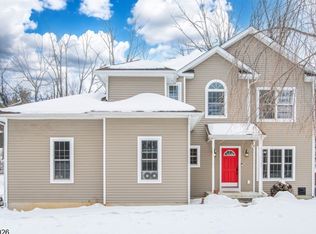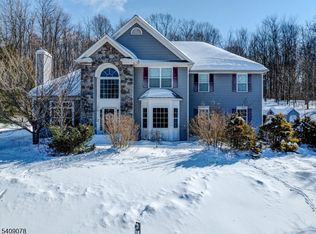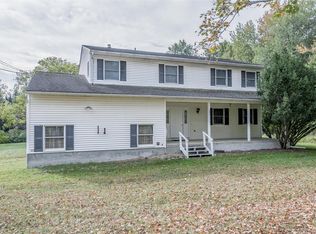Are you looking for old world charm with modern amenities? Welcome to this 4 BR custom home on over an acre backing up to 24+ acres of land owned by West Milford Township. This home sits up on a hill with western mountain views, mature tree's, an abundance of exterior stone work, & privacy galore! Home features include a 3 car detached garage (garage has electric) with loft storage, updated kitchen, 2 new full baths (3 total), 2 fireplaces, hardwood/tile/laminate flooring, & plenty of room for entertaining. The 4 bedrooms upstairs are all nicely sized + an office on the main floor. This home has been freshly painted & is ready for new owners. Come see for yourself today!
Under contract
$599,900
1772 Macopin Rd, West Milford Twp., NJ 07480
4beds
3,224sqft
Est.:
Single Family Residence
Built in 1920
1.31 Acres Lot
$-- Zestimate®
$186/sqft
$-- HOA
What's special
Updated kitchenWestern mountain viewsPrivacy galore
- 326 days |
- 132 |
- 3 |
Zillow last checked: February 12, 2026 at 11:15pm
Listing updated: December 29, 2025 at 02:36am
Listed by:
Jason Brinker 973-657-1000,
Re/Max Country Realty
Source: GSMLS,MLS#: 3952607
Facts & features
Interior
Bedrooms & bathrooms
- Bedrooms: 4
- Bathrooms: 3
- Full bathrooms: 3
Primary bedroom
- Description: Full Bath, Walk-In Closet
Primary bathroom
- Features: Stall Shower
Dining room
- Features: Formal Dining Room
Kitchen
- Features: Breakfast Bar, Kitchen Island, Eat-in Kitchen, Pantry
Basement
- Features: Utility Room
Heating
- Baseboard - Electric, Radiators - Steam, Natural Gas
Cooling
- Ceiling Fan(s), Window Unit(s)
Appliances
- Included: Gas Cooktop, Dishwasher, Gas Water Heater
- Laundry: Ground Level
Features
- Bath(s) Other, Dining Room, Family Room, Kitchen, Living Room, Office
- Flooring: Laminate, Tile, Wood
- Windows: Skylight(s)
- Basement: Yes,Unfinished,Walk-Out Access
- Number of fireplaces: 2
- Fireplace features: Kitchen, Living Room
Interior area
- Total structure area: 3,224
- Total interior livable area: 3,224 sqft
Property
Parking
- Total spaces: 10
- Parking features: Crushed Stone, Gravel, Off Street, Detached Garage, Loft Storage
- Garage spaces: 3
- Uncovered spaces: 10
Features
- Patio & porch: Patio
- Has view: Yes
- View description: Mountain(s)
Lot
- Size: 1.31 Acres
- Dimensions: 1.308 AC
- Features: Wooded
Details
- Parcel number: 2515053070000000010000
Construction
Type & style
- Home type: SingleFamily
- Architectural style: Custom Home
- Property subtype: Single Family Residence
Materials
- Wood Siding
- Roof: Asphalt Shingle
Condition
- Year built: 1920
Utilities & green energy
- Gas: Gas-Natural
- Sewer: Septic Tank
- Water: Well
- Utilities for property: Natural Gas Connected, Cable Available, Garbage Included
Community & HOA
Location
- Region: West Milford
Financial & listing details
- Price per square foot: $186/sqft
- Tax assessed value: $289,700
- Annual tax amount: $11,744
- Date on market: 3/24/2025
- Exclusions: Personal belongings
- Ownership type: Fee Simple
Estimated market value
Not available
Estimated sales range
Not available
Not available
Price history
Price history
| Date | Event | Price |
|---|---|---|
| 11/7/2025 | Pending sale | $599,900$186/sqft |
Source: | ||
| 9/22/2025 | Price change | $599,900-14.3%$186/sqft |
Source: | ||
| 5/12/2025 | Price change | $699,900-6.7%$217/sqft |
Source: | ||
| 3/24/2025 | Listed for sale | $750,000+114.3%$233/sqft |
Source: | ||
| 5/15/2019 | Sold | $350,000-14.6%$109/sqft |
Source: Public Record Report a problem | ||
Public tax history
Public tax history
| Year | Property taxes | Tax assessment |
|---|---|---|
| 2025 | $12,109 +2.6% | $289,700 |
| 2024 | $11,805 | $289,700 |
| 2023 | $11,805 +2.2% | $289,700 |
Find assessor info on the county website
BuyAbility℠ payment
Est. payment
$4,171/mo
Principal & interest
$2821
Property taxes
$1140
Home insurance
$210
Climate risks
Neighborhood: 07480
Nearby schools
GreatSchools rating
- NAWestbrook Elementary SchoolGrades: K-5Distance: 1.8 mi
- 3/10MacOpin Middle SchoolGrades: 6-8Distance: 2.2 mi
- 5/10West Milford High SchoolGrades: 9-12Distance: 2.1 mi
- Loading
