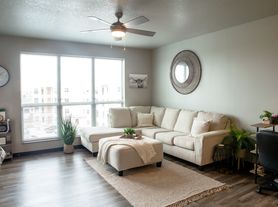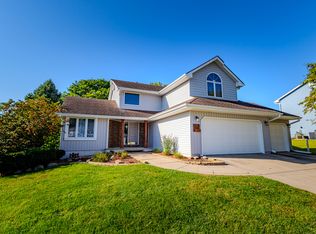Luxury 5 Bed | 4 Bath | 3,000+ Sq Ft Home Brand New Construction!
Welcome to your dream rental a stunning brand-new construction home offering over 3,000 finished square feet of high-end living space. This 5-bedroom, 4-bathroom residence is packed with premium features and thoughtful design, perfect for those seeking space, comfort, and elegance.
Step inside to an open-concept layout highlighted by a modern gas fireplace, designer finishes, and luxury plank flooring throughout the main living areas. The gourmet kitchen is a chef's delight, complete with a huge walk-in pantry, quartz countertops, stainless steel appliances, and an oversized island ideal for entertaining.
Retreat to the primary suite featuring a spa-inspired tiled shower, double vanity, and an expansive walk-in closet with ample storage. The fully finished basement offers a stylish bar area, perfect for game days or cozy nights in.
Enjoy peaceful views with a backyard that backs to mature trees, providing privacy and serenity. Relax or entertain on the spacious deck, and take advantage of the generous 3-car garage for all your storage needs.
This home combines luxury and functionality in one unbeatable package. Don't miss the opportunity to make it yours!
Renters pay for all utilities and are responsible for their own lawn care and snow removal. No smoking in home.
Additional fees apply for pets
House for rent
Accepts Zillow applications
$3,500/mo
1772 Highland Cir SW, Altoona, IA 50009
5beds
3,200sqft
Price may not include required fees and charges.
Single family residence
Available now
Cats, small dogs OK
Central air
In unit laundry
Attached garage parking
Forced air
What's special
Fully finished basementOpen-concept layoutPrivacy and serenityLuxury plank flooringStylish bar areaHuge walk-in pantryQuartz countertops
- 35 days |
- -- |
- -- |
Travel times
Facts & features
Interior
Bedrooms & bathrooms
- Bedrooms: 5
- Bathrooms: 4
- Full bathrooms: 4
Heating
- Forced Air
Cooling
- Central Air
Appliances
- Included: Dishwasher, Dryer, Freezer, Microwave, Oven, Refrigerator, Washer
- Laundry: In Unit
Features
- Walk In Closet
Interior area
- Total interior livable area: 3,200 sqft
Property
Parking
- Parking features: Attached
- Has attached garage: Yes
- Details: Contact manager
Features
- Exterior features: Heating system: Forced Air, Walk In Closet
Details
- Parcel number: 17100460484113
Construction
Type & style
- Home type: SingleFamily
- Property subtype: Single Family Residence
Community & HOA
Location
- Region: Altoona
Financial & listing details
- Lease term: 6 Month
Price history
| Date | Event | Price |
|---|---|---|
| 9/19/2025 | Price change | $3,500-1.4%$1/sqft |
Source: Zillow Rentals | ||
| 9/5/2025 | Listed for rent | $3,550$1/sqft |
Source: Zillow Rentals | ||
| 9/3/2025 | Listing removed | $500,000$156/sqft |
Source: | ||
| 4/3/2025 | Price change | $500,000-9.1%$156/sqft |
Source: | ||
| 8/19/2024 | Price change | $550,000-6.8%$172/sqft |
Source: | ||

