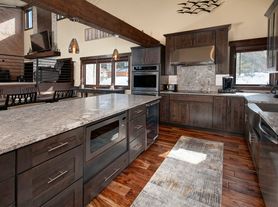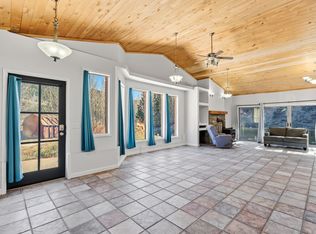Great property in a Great Location, just North of the town of Alma on CR 4. Easy access to HWY 9. Just 14 miles from Breckenridge and 4 miles to Alma. This property is available only for the winter months. Upper Level features Living, dinning, and kitchen with an open floor plan, wood stove, smart tv, kitchen island, internet walkout to deck. The deck has been just re constructed for a perfect outside space for BBQ and watching the sunset. The Primary suite has a separate entrance from the drive way, wood stove, sitting area, smart TV, and a queen bed. There is a 3/4 bathroom with walk in closet as part of this suite. Downstairs features a large bedroom with queen bed, a work desk, TV, is own 1/2 bathroom, and walk in closet. There is also an bonus room that is not a sleeping area accessed through the bedroom. Attached 1 car garage, and ample driveway parking. Our occupancy will be for 4 people max.
Park Property Management will accept Portable Screening applications with no additional application fee and complies with all fair housing laws.
Lease term October 2025 to April 2026, Tenant must pay Electrical and Gas, no smoking, no pets, Property is furnished.
House for rent
$2,500/mo
1772 County Road 4, Alma, CO 80420
3beds
1,856sqft
Price may not include required fees and charges.
Single family residence
Available now
No pets
Window unit
In unit laundry
Attached garage parking
Baseboard
What's special
Queen bedOutside space for bbqSitting areaLarge bedroomWatching the sunsetWalk in closetKitchen island
- 9 days |
- -- |
- -- |
Travel times
Looking to buy when your lease ends?
Consider a first-time homebuyer savings account designed to grow your down payment with up to a 6% match & a competitive APY.
Facts & features
Interior
Bedrooms & bathrooms
- Bedrooms: 3
- Bathrooms: 3
- Full bathrooms: 2
- 1/2 bathrooms: 1
Heating
- Baseboard
Cooling
- Window Unit
Appliances
- Included: Dishwasher, Dryer, Freezer, Microwave, Oven, Refrigerator, Washer
- Laundry: In Unit
Features
- Walk In Closet
- Flooring: Carpet
- Furnished: Yes
Interior area
- Total interior livable area: 1,856 sqft
Property
Parking
- Parking features: Attached
- Has attached garage: Yes
- Details: Contact manager
Features
- Exterior features: Heating system: Baseboard, Walk In Closet
Details
- Parcel number: R0013258
Construction
Type & style
- Home type: SingleFamily
- Property subtype: Single Family Residence
Community & HOA
Location
- Region: Alma
Financial & listing details
- Lease term: 6 Month
Price history
| Date | Event | Price |
|---|---|---|
| 9/17/2025 | Listed for rent | $2,500$1/sqft |
Source: Zillow Rentals | ||
| 12/20/2024 | Sold | $305,000-53.1%$164/sqft |
Source: | ||
| 11/10/2024 | Pending sale | $650,000$350/sqft |
Source: | ||
| 8/29/2024 | Price change | $650,000-7.1%$350/sqft |
Source: | ||
| 7/31/2024 | Listed for sale | $700,000$377/sqft |
Source: | ||

