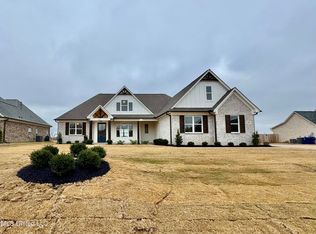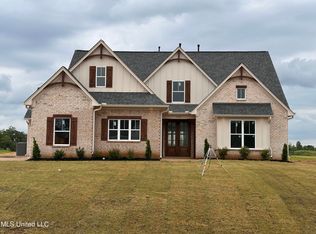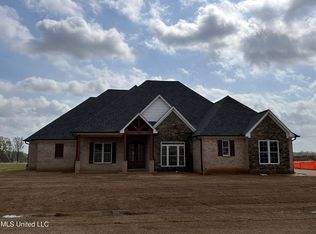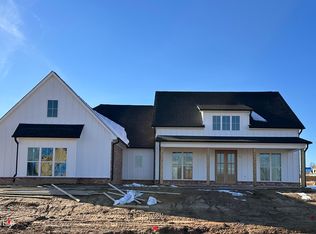Closed
Price Unknown
1772 Bakersfield Way, Nesbit, MS 38651
4beds
3,172sqft
Residential, Single Family Residence
Built in 2024
0.46 Acres Lot
$557,900 Zestimate®
$--/sqft
$-- Estimated rent
Home value
$557,900
$502,000 - $619,000
Not available
Zestimate® history
Loading...
Owner options
Explore your selling options
What's special
Stunning New Construction Home at 1772 Bakersfield Way - Bakersfield Subdivision
Welcome to your dream home in the desirable Bakersfield Subdivision! Situated on a large lot with the added benefits of Lewisburg Schools and no city taxes, this stunning new build by Keller Custom Homes offers the perfect blend of luxury and convenience.
Boasting 4 spacious bedrooms, an oversized bonus room, and 3 full bathrooms, this home is designed with both comfort and style in mind. The main floor features an open and split floor plan, including two bedrooms and two bathrooms, an eat-in kitchen, dining room, and a convenient laundry room.
The luxurious primary suite is a standout, featuring a soaking tub, walk-behind shower, and a master closet that is so large, you may mistake it for another bedroom!
High-end finishes like durable laminate flooring, quartz countertops, and custom cabinetry throughout give the home a polished, upscale feel. The attention to detail continues on the exterior, with great curb appeal and an oversized 3-car garage that offers plenty of space for your vehicles and storage needs.
This home is truly a must-see! Schedule your private viewing today by contacting your favorite agent to get updates on the construction progress and book your tour. Plans and finishes may change without notice, so don't wait to see this incredible home in person!
'Our standard is what others consider upgrades.''
Zillow last checked: 8 hours ago
Listing updated: July 07, 2025 at 08:38am
Listed by:
Lisa M Utterback 901-493-5196,
Crye-leike Hernando
Bought with:
Bill Murdock, B-21463
Crye-leike Hernando
Source: MLS United,MLS#: 4098841
Facts & features
Interior
Bedrooms & bathrooms
- Bedrooms: 4
- Bathrooms: 3
- Full bathrooms: 3
Heating
- Central
Cooling
- Central Air
Appliances
- Included: Dishwasher, Disposal, Gas Water Heater, Microwave
- Laundry: Laundry Room
Features
- Double Vanity, Eat-in Kitchen, High Ceilings, Pantry, Soaking Tub, Walk-In Closet(s), Kitchen Island
- Flooring: Carpet, Laminate, Tile
- Has fireplace: Yes
- Fireplace features: Living Room
Interior area
- Total structure area: 3,172
- Total interior livable area: 3,172 sqft
Property
Parking
- Total spaces: 3
- Parking features: Attached, Concrete
- Attached garage spaces: 3
Features
- Levels: Two
- Stories: 2
- Exterior features: Private Yard
Lot
- Size: 0.46 Acres
Details
- Parcel number: Unassigned
Construction
Type & style
- Home type: SingleFamily
- Property subtype: Residential, Single Family Residence
Materials
- Brick
- Foundation: Slab
- Roof: Architectural Shingles
Condition
- New construction: Yes
- Year built: 2024
Utilities & green energy
- Sewer: Public Sewer
- Water: Public
- Utilities for property: Cable Not Available, Electricity Connected, Natural Gas Connected, Sewer Connected, Water Connected
Community & neighborhood
Location
- Region: Nesbit
- Subdivision: Bakersfield
HOA & financial
HOA
- Has HOA: Yes
- HOA fee: $25 monthly
- Services included: Other
Price history
| Date | Event | Price |
|---|---|---|
| 7/3/2025 | Sold | -- |
Source: MLS United #4098841 | ||
| 5/2/2025 | Pending sale | $549,900$173/sqft |
Source: MLS United #4098841 | ||
| 12/13/2024 | Listed for sale | $549,900$173/sqft |
Source: MLS United #4098841 | ||
Public tax history
Tax history is unavailable.
Neighborhood: 38651
Nearby schools
GreatSchools rating
- 10/10Lewisburg Elementary SchoolGrades: 2-3Distance: 2.8 mi
- 9/10Lewisburg Middle SchoolGrades: 6-8Distance: 6.7 mi
- 9/10Lewisburg High SchoolGrades: 9-12Distance: 2.7 mi
Schools provided by the listing agent
- Elementary: Lewisburg
- Middle: Lewisburg Middle
- High: Lewisburg
Source: MLS United. This data may not be complete. We recommend contacting the local school district to confirm school assignments for this home.
Sell for more on Zillow
Get a free Zillow Showcase℠ listing and you could sell for .
$557,900
2% more+ $11,158
With Zillow Showcase(estimated)
$569,058


