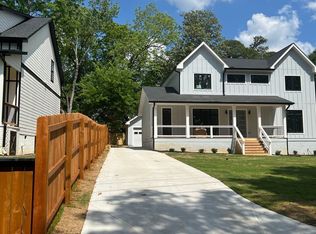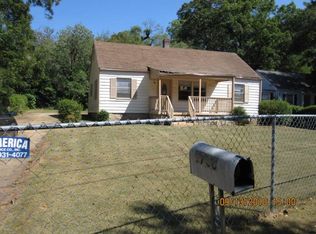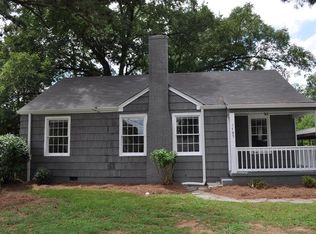Closed
$655,000
1772 Alexander Dr, Decatur, GA 30032
4beds
2,703sqft
Single Family Residence, Residential
Built in 2024
8,712 Square Feet Lot
$642,400 Zestimate®
$242/sqft
$4,556 Estimated rent
Home value
$642,400
$585,000 - $707,000
$4,556/mo
Zestimate® history
Loading...
Owner options
Explore your selling options
What's special
(SELLER OFFERING $15,000 CONTRIBUTIONS TOWARDS CLOSING COSTS) Beautiful Modern New Construction Home in Metro Atlanta Overview Discover this beautiful modern new construction home, built with the stylish entertainer in mind. Perfectly situated in the heart of Metro Atlanta, this stunning property is only minutes from East Lake Golf Course, Drew Charter School, Downtown Atlanta, and offers easy access to interstates and Hartsfield-Jackson Atlanta Airport. Key Features Prime Location: Centrally located near key Atlanta landmarks and amenities. Spacious Layout: Features 4 bedrooms and 3.5 bathrooms, providing ample room for families and guests. Master Suites: Includes a master suite on the main level and an additional master suite on the upper level. Parking and Storage: A 2-car garage offers convenient parking and storage options. Elegant Interiors: Beautifully crafted hardwood floors throughout the home. Outdoor Living: Privacy and Security: A fenced yard enhances the home's curb appeal and offers privacy and security. Additional Details Proximity to Attractions: Just 5 minutes from the City of Decatur, this home offers a lifestyle of convenience and comfort. Luxury Living: The interior of this masterpiece feels like a getaway in the heart of the city. Ideal for Entertainers: Designed with stylish entertaining in mind, this home blends practicality and luxury seamlessly. Don't Miss Out! Don't miss the opportunity to make this exquisite property your new home! Enjoy the perfect blend of space, style, and comfort in a prime Metro Atlanta location. This property won't last long-schedule your viewing today! Act fast! this home is expected to go quickly.
Zillow last checked: 8 hours ago
Listing updated: December 17, 2024 at 04:40pm
Listing Provided by:
Phillis Miller,
Berkshire Hathaway HomeServices Georgia Properties
Bought with:
Patrice Sumpter, 359631
Berkshire Hathaway HomeServices Georgia Properties
Source: FMLS GA,MLS#: 7444053
Facts & features
Interior
Bedrooms & bathrooms
- Bedrooms: 4
- Bathrooms: 4
- Full bathrooms: 3
- 1/2 bathrooms: 1
- Main level bathrooms: 1
- Main level bedrooms: 1
Primary bedroom
- Features: Master on Main, Oversized Master
- Level: Master on Main, Oversized Master
Bedroom
- Features: Master on Main, Oversized Master
Primary bathroom
- Features: Separate His/Hers, Separate Tub/Shower, Shower Only, Soaking Tub
Dining room
- Features: Open Concept
Kitchen
- Features: Breakfast Bar, Breakfast Room, Cabinets White, Eat-in Kitchen, Kitchen Island, Pantry, Stone Counters
Heating
- Central, Natural Gas
Cooling
- Central Air
Appliances
- Included: Dishwasher, Disposal, Double Oven, Gas Range, Gas Water Heater, Microwave, Refrigerator, Self Cleaning Oven, Tankless Water Heater
- Laundry: In Hall, Laundry Room, Upper Level, Other
Features
- Coffered Ceiling(s), Double Vanity, High Ceilings 10 ft Upper, His and Hers Closets
- Flooring: Carpet, Ceramic Tile, Hardwood
- Windows: Double Pane Windows
- Basement: None
- Attic: Pull Down Stairs,Permanent Stairs
- Has fireplace: No
- Fireplace features: None
- Common walls with other units/homes: 2+ Common Walls
Interior area
- Total structure area: 2,703
- Total interior livable area: 2,703 sqft
- Finished area above ground: 2,703
- Finished area below ground: 0
Property
Parking
- Total spaces: 6
- Parking features: Garage, Garage Door Opener, Garage Faces Front, Kitchen Level, Level Driveway, Parking Pad
- Garage spaces: 2
- Has uncovered spaces: Yes
Accessibility
- Accessibility features: None
Features
- Levels: Two
- Stories: 2
- Patio & porch: Covered, Deck, Front Porch, Patio, Rear Porch
- Exterior features: Balcony, Private Yard, Storage, No Dock
- Pool features: None
- Spa features: None
- Fencing: Back Yard
- Has view: Yes
- View description: Trees/Woods
- Waterfront features: None
- Body of water: None
Lot
- Size: 8,712 sqft
- Features: Back Yard, Front Yard, Landscaped
Details
- Additional structures: Garage(s)
- Parcel number: 15 183 09 004
- Other equipment: None
- Horse amenities: None
Construction
Type & style
- Home type: SingleFamily
- Architectural style: Craftsman
- Property subtype: Single Family Residence, Residential
Materials
- Frame, HardiPlank Type, Stone
- Foundation: Concrete Perimeter
- Roof: Shingle
Condition
- New Construction
- New construction: Yes
- Year built: 2024
Details
- Builder name: Bullard Family Group LLC
Utilities & green energy
- Electric: 220 Volts in Garage
- Sewer: Public Sewer
- Water: Public
- Utilities for property: Cable Available, Electricity Available, Sewer Available, Underground Utilities
Green energy
- Green verification: ENERGY STAR Certified Homes
- Energy efficient items: Appliances, Construction, Doors, HVAC, Insulation, Lighting
- Energy generation: None
Community & neighborhood
Security
- Security features: Closed Circuit Camera(s), Fire Alarm, Smoke Detector(s)
Community
- Community features: Near Beltline, Near Public Transport, Near Schools, Near Shopping, Park, Restaurant
Location
- Region: Decatur
- Subdivision: Alexander Estates
HOA & financial
HOA
- Has HOA: No
Other
Other facts
- Body type: Other
- Listing terms: Cash,Conventional,FHA,VA Loan
- Ownership: Fee Simple
- Road surface type: Asphalt
Price history
| Date | Event | Price |
|---|---|---|
| 12/13/2024 | Sold | $655,000$242/sqft |
Source: | ||
| 9/20/2024 | Price change | $655,000-5.1%$242/sqft |
Source: | ||
| 8/23/2024 | Listed for sale | $689,999$255/sqft |
Source: | ||
| 8/23/2024 | Listing removed | -- |
Source: | ||
| 7/29/2024 | Listed for sale | $689,999+1050%$255/sqft |
Source: | ||
Public tax history
| Year | Property taxes | Tax assessment |
|---|---|---|
| 2025 | $11,882 +554.4% | $261,920 +739.5% |
| 2024 | $1,816 +13.2% | $31,200 +12.6% |
| 2023 | $1,604 -45.9% | $27,720 -53.6% |
Find assessor info on the county website
Neighborhood: Belvedere Park
Nearby schools
GreatSchools rating
- 4/10Peachcrest Elementary SchoolGrades: PK-5Distance: 2.4 mi
- 5/10Mary Mcleod Bethune Middle SchoolGrades: 6-8Distance: 4.9 mi
- 3/10Towers High SchoolGrades: 9-12Distance: 2.9 mi
Schools provided by the listing agent
- Elementary: Peachcrest
- Middle: Mary McLeod Bethune
- High: Towers
Source: FMLS GA. This data may not be complete. We recommend contacting the local school district to confirm school assignments for this home.
Get a cash offer in 3 minutes
Find out how much your home could sell for in as little as 3 minutes with a no-obligation cash offer.
Estimated market value$642,400
Get a cash offer in 3 minutes
Find out how much your home could sell for in as little as 3 minutes with a no-obligation cash offer.
Estimated market value
$642,400


