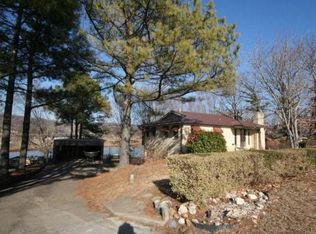This is a classic country home for you to love for your staycation lake days! 10.74 acres that over looks the beautiful Private Lake Sebastian for fishing, skiing, wake boarding or surfing! The lake has a private gate with a pass code and a recreational center, swimming area, and a boat ramp. Home has many new up dates including HVAC and windows! It also has a great covered area for RVs and boats
This property is off market, which means it's not currently listed for sale or rent on Zillow. This may be different from what's available on other websites or public sources.

