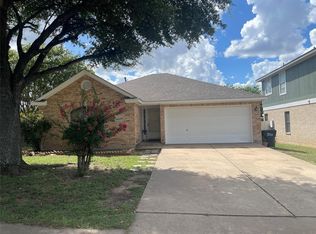A single-story floor plan offering 1863 sq. ft. of living space across 3 bedrooms and 2 bathrooms. The Delaware is a spacious 1863 sq ft 3 bed, 2 bath home with an open concept layout. This home features a fantastic entrance that leads to a large family room, open to the kitchen and dining area. The kitchen features granite countertops, stainless steel appliances, tile backsplash, a large breakfast bar, and a walk-in pantry. The main bedroom, bedroom 1, is off the long foyer and features a large walk-in closet. The rear covered patio, sod, and full irrigation are a must-see. This home includes our HOME IS CONNECTED base package, which consists of the Alexa Voice control, Front Door Bell, Front Door Deadbolt Lock, Home Hub, Light Switch, and Thermostat. This house has a fairly large backyard. Near a lake with a 3-mile walking track. Home is close to Costco, Best Buy, Target, and Near I-45 and a quick commute to Dell, Samsung, and Downtown. ** House comes with Fridge and washer dryer are included **
House for rent
$2,345/mo
17717 Gilberto Dr, Pflugerville, TX 78660
3beds
1,863sqft
Price may not include required fees and charges.
Singlefamily
Available Fri Aug 1 2025
Cats, dogs OK
Central air, ceiling fan
In unit laundry
4 Garage spaces parking
Central
What's special
Fairly large backyardStainless steel appliancesGranite countertopsRear covered patioLarge walk-in closetTile backsplashWalk-in pantry
- 18 days
- on Zillow |
- -- |
- -- |
Travel times
Looking to buy when your lease ends?
Consider a first-time homebuyer savings account designed to grow your down payment with up to a 6% match & 4.15% APY.
Facts & features
Interior
Bedrooms & bathrooms
- Bedrooms: 3
- Bathrooms: 2
- Full bathrooms: 2
Heating
- Central
Cooling
- Central Air, Ceiling Fan
Appliances
- Included: Dishwasher, Microwave, Oven, Range, Refrigerator, Stove
- Laundry: In Unit, Inside
Features
- Ceiling Fan(s), Granite Counters, High Ceilings, Individual Climate Control, Pantry, Primary Bedroom on Main, Walk In Closet
- Flooring: Carpet
Interior area
- Total interior livable area: 1,863 sqft
Property
Parking
- Total spaces: 4
- Parking features: Driveway, Garage, Covered
- Has garage: Yes
- Details: Contact manager
Features
- Stories: 1
- Exterior features: Contact manager
Details
- Parcel number: 952351
Construction
Type & style
- Home type: SingleFamily
- Property subtype: SingleFamily
Materials
- Roof: Shake Shingle
Condition
- Year built: 2022
Community & HOA
Community
- Features: Clubhouse
Location
- Region: Pflugerville
Financial & listing details
- Lease term: 12 Months
Price history
| Date | Event | Price |
|---|---|---|
| 6/23/2025 | Listed for rent | $2,345-1.3%$1/sqft |
Source: Unlock MLS #9496274 | ||
| 11/7/2024 | Listing removed | $2,375$1/sqft |
Source: Unlock MLS #1774897 | ||
| 11/1/2024 | Price change | $2,375-0.8%$1/sqft |
Source: Unlock MLS #1774897 | ||
| 9/28/2024 | Listed for rent | $2,395-4%$1/sqft |
Source: Unlock MLS #1774897 | ||
| 9/14/2023 | Listing removed | -- |
Source: Zillow Rentals | ||
![[object Object]](https://photos.zillowstatic.com/fp/166243f1b53f8b76fb973bed70b818da-p_i.jpg)
