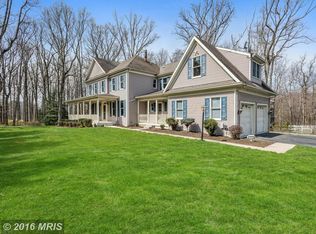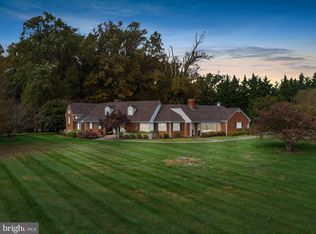Sold for $1,210,000
$1,210,000
17717 Country Hills Rd, Ashton, MD 20861
5beds
5,992sqft
Single Family Residence
Built in 1996
2.03 Acres Lot
$1,194,200 Zestimate®
$202/sqft
$6,029 Estimated rent
Home value
$1,194,200
$1.10M - $1.30M
$6,029/mo
Zestimate® history
Loading...
Owner options
Explore your selling options
What's special
Welcome to this exquisite 5 Bedroom, 5 Full Bathroom Colonial nestled in one of Ashton’s most desirable neighborhoods. Situated on a beautifully maintained 2+ acre lot, this property offers a rare blend of privacy, luxury, and convenience. Step inside to discover gorgeous new flooring, fresh paint, and newly remodeled bathrooms that reflect modern elegance and timeless design. Soaring with natural light, the home is filled with walls of windows that perfectly frame the scenic surroundings. The incredible gourmet kitchen is an entertainer’s dream, complemented by three fireplaces, two wet bars, and an additional kitchenette—ideal for multigenerational living or hosting guests. The spacious sunroom invites you to unwind while enjoying peaceful views of the expansive grounds. Downstairs, a huge finished basement with bonus rooms offers endless potential for a home gym, theater, playroom, or private office space. A two-car garage adds practical convenience, and the layout is both thoughtful and functional. Located just minutes from popular restaurants, shops, and several beautiful parks, this home seamlessly combines tranquil living with accessibility. A rare Ashton gem—schedule your private tour today!
Zillow last checked: 8 hours ago
Listing updated: September 10, 2025 at 03:49am
Listed by:
Craig Sword 301-674-5285,
Compass
Bought with:
Lisa Kittleman, 643140
The KW Collective
Source: Bright MLS,MLS#: MDMC2190992
Facts & features
Interior
Bedrooms & bathrooms
- Bedrooms: 5
- Bathrooms: 5
- Full bathrooms: 5
- Main level bathrooms: 1
Basement
- Area: 1748
Heating
- Forced Air, Electric, Natural Gas
Cooling
- Central Air, Electric, Natural Gas
Appliances
- Included: Gas Water Heater
- Laundry: Upper Level
Features
- Kitchenette, Breakfast Area, Built-in Features, Ceiling Fan(s), Dining Area, Family Room Off Kitchen, Open Floorplan, Kitchen - Gourmet, Kitchen - Table Space, Pantry, Primary Bath(s), Recessed Lighting, Walk-In Closet(s), Bar, 9'+ Ceilings, Dry Wall, Vaulted Ceiling(s)
- Flooring: Luxury Vinyl, Hardwood, Carpet, Wood
- Basement: Finished
- Number of fireplaces: 3
Interior area
- Total structure area: 6,040
- Total interior livable area: 5,992 sqft
- Finished area above ground: 4,292
- Finished area below ground: 1,700
Property
Parking
- Total spaces: 2
- Parking features: Garage Faces Side, Garage Door Opener, Attached, Driveway
- Attached garage spaces: 2
- Has uncovered spaces: Yes
Accessibility
- Accessibility features: None
Features
- Levels: Three
- Stories: 3
- Patio & porch: Patio, Screened
- Exterior features: Lighting
- Pool features: None
- Has spa: Yes
- Spa features: Bath, Hot Tub
- Has view: Yes
- View description: Trees/Woods
Lot
- Size: 2.03 Acres
Details
- Additional structures: Above Grade, Below Grade
- Parcel number: 160803090187
- Zoning: RE2
- Special conditions: Standard
Construction
Type & style
- Home type: SingleFamily
- Architectural style: Colonial
- Property subtype: Single Family Residence
Materials
- Brick, Vinyl Siding
- Foundation: Slab
- Roof: Shingle
Condition
- New construction: No
- Year built: 1996
Utilities & green energy
- Sewer: Private Septic Tank
- Water: Public
Community & neighborhood
Location
- Region: Ashton
- Subdivision: Spring Lawn Farm
Other
Other facts
- Listing agreement: Exclusive Right To Sell
- Ownership: Fee Simple
Price history
| Date | Event | Price |
|---|---|---|
| 8/20/2025 | Sold | $1,210,000+10%$202/sqft |
Source: | ||
| 7/27/2025 | Contingent | $1,099,990$184/sqft |
Source: | ||
| 7/23/2025 | Listed for sale | $1,099,990+714.8%$184/sqft |
Source: | ||
| 3/3/1995 | Sold | $135,000$23/sqft |
Source: Public Record Report a problem | ||
Public tax history
| Year | Property taxes | Tax assessment |
|---|---|---|
| 2025 | $11,305 +9.5% | $970,167 +8.1% |
| 2024 | $10,329 +8.8% | $897,233 +8.8% |
| 2023 | $9,498 +7% | $824,300 +2.5% |
Find assessor info on the county website
Neighborhood: 20861
Nearby schools
GreatSchools rating
- 8/10Sherwood Elementary SchoolGrades: PK-5Distance: 1.1 mi
- 6/10William H. Farquhar Middle SchoolGrades: 6-8Distance: 1.7 mi
- 6/10Sherwood High SchoolGrades: 9-12Distance: 0.4 mi
Schools provided by the listing agent
- District: Montgomery County Public Schools
Source: Bright MLS. This data may not be complete. We recommend contacting the local school district to confirm school assignments for this home.
Get pre-qualified for a loan
At Zillow Home Loans, we can pre-qualify you in as little as 5 minutes with no impact to your credit score.An equal housing lender. NMLS #10287.
Sell with ease on Zillow
Get a Zillow Showcase℠ listing at no additional cost and you could sell for —faster.
$1,194,200
2% more+$23,884
With Zillow Showcase(estimated)$1,218,084

