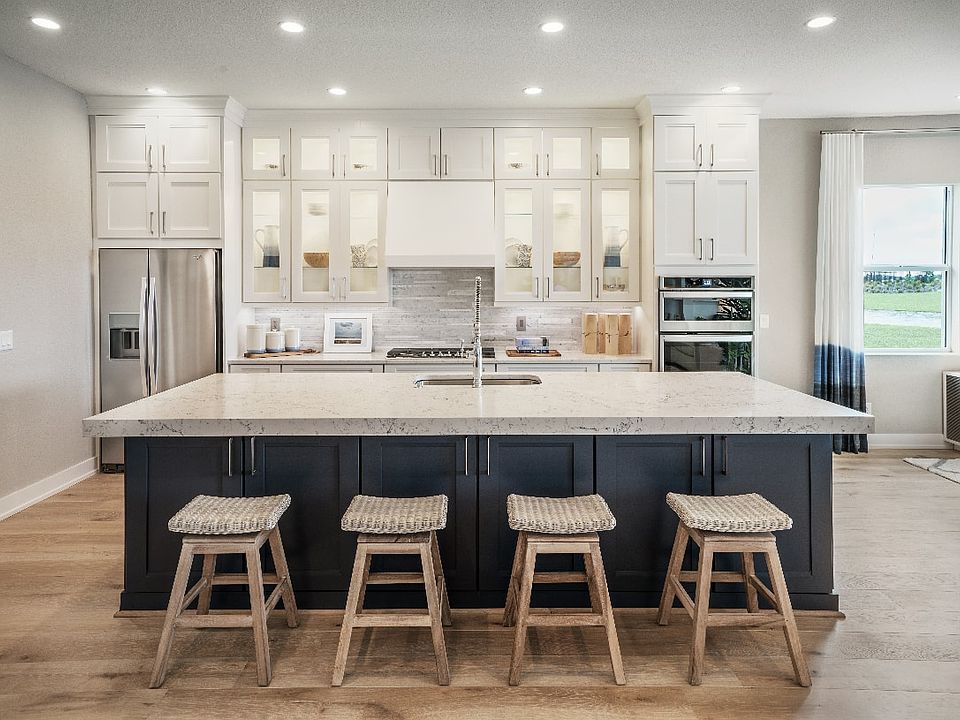Under Construction. This incredible home is nestled on a privacy wall lot providing peace and tranquility. An outdoor kitchen and custom pool featuring a hot tub, sun shelf, and water features, enhance your outdoor experience. As you enter the home, a private office with double doors is filled with natural light from the large window. A dining room or flexible space features a walkthrough to the upgraded chef's kitchen, boasting a large island and plenty of cabinet space. The spacious primary bedroom and luxurious primary bath offer a private retreat, a walk-in closet large enough to share, a freestanding tub, oversize shower, and dual vanity give spa-like ambiance. Secondary bedrooms share a hall bath that also features a dual vanity and a partition for the shower and toilet to make sharing a breeze. Relax or entertain in the great room, where 12' ceilings with a tray elevate the space. The three car garage provides ample space for vehicles or storage, and when you enter from the garage there is a convenient drop-zone area for shoes, bag, etc. Don't miss your chance to see this beautiful home!
New construction
$1,250,000
17715 Palmiste Dr, Lakewood Ranch, FL 34202
3beds
2,767sqft
Single Family Residence
Built in 2025
10,306 Square Feet Lot
$1,212,600 Zestimate®
$452/sqft
$510/mo HOA
What's special
Large islandHot tubOutdoor kitchenPrivate officeSecondary bedroomsCustom poolHall bath
- 96 days |
- 163 |
- 2 |
Zillow last checked: 8 hours ago
Listing updated: October 07, 2025 at 11:09am
Listing Provided by:
Jordan Kosobucki 941-313-7373,
TAMPA TBI REALTY LLC
Mario Menoscal 856-981-0630,
TAMPA TBI REALTY LLC
Source: Stellar MLS,MLS#: A4661868 Originating MLS: Sarasota - Manatee
Originating MLS: Sarasota - Manatee

Travel times
Facts & features
Interior
Bedrooms & bathrooms
- Bedrooms: 3
- Bathrooms: 3
- Full bathrooms: 2
- 1/2 bathrooms: 1
Rooms
- Room types: Den/Library/Office, Dining Room
Primary bedroom
- Features: Walk-In Closet(s)
- Level: First
- Area: 277.2 Square Feet
- Dimensions: 19.8x14
Great room
- Level: First
- Area: 440.8 Square Feet
- Dimensions: 29x15.2
Kitchen
- Level: First
- Area: 203.04 Square Feet
- Dimensions: 14.4x14.1
Heating
- Central
Cooling
- Central Air
Appliances
- Included: Oven, Cooktop, Dishwasher, Disposal, Microwave, Range Hood, Tankless Water Heater
- Laundry: Laundry Room
Features
- Pest Guard System, Primary Bedroom Main Floor, Tray Ceiling(s), Walk-In Closet(s)
- Flooring: Luxury Vinyl, Tile
- Doors: Sliding Doors
- Windows: Storm Window(s)
- Has fireplace: No
Interior area
- Total structure area: 3,943
- Total interior livable area: 2,767 sqft
Property
Parking
- Total spaces: 3
- Parking features: Garage - Attached
- Attached garage spaces: 3
Features
- Levels: One
- Stories: 1
- Patio & porch: Covered
- Exterior features: Irrigation System, Sidewalk
- Has private pool: Yes
- Pool features: Gunite, In Ground, Tile
- Has spa: Yes
Lot
- Size: 10,306 Square Feet
- Features: Landscaped
- Residential vegetation: Trees/Landscaped
Details
- Parcel number: 589026459
- Zoning: RESI
- Special conditions: None
Construction
Type & style
- Home type: SingleFamily
- Architectural style: Coastal
- Property subtype: Single Family Residence
Materials
- Block, Stucco
- Foundation: Slab
- Roof: Tile
Condition
- Under Construction
- New construction: Yes
- Year built: 2025
Details
- Builder model: Bianca Caribbean
- Builder name: Brian Edward O'Hara
- Warranty included: Yes
Utilities & green energy
- Sewer: Public Sewer
- Water: Public
- Utilities for property: Cable Available, Electricity Connected, Natural Gas Connected, Sewer Connected, Water Connected
Community & HOA
Community
- Features: Dog Park, Fitness Center, Gated Community - Guard, Golf Carts OK, Irrigation-Reclaimed Water, Playground, Pool, Tennis Court(s)
- Subdivision: The Isles at Lakewood Ranch - Sanibel Collection
HOA
- Has HOA: Yes
- Amenities included: Clubhouse, Fence Restrictions, Fitness Center, Gated, Pickleball Court(s), Playground, Pool, Recreation Facilities, Spa/Hot Tub, Tennis Court(s)
- Services included: Community Pool, Maintenance Grounds, Recreational Facilities
- HOA fee: $510 monthly
- HOA name: FS Residential / Tim Schaefer
- Pet fee: $0 monthly
Location
- Region: Lakewood Ranch
Financial & listing details
- Price per square foot: $452/sqft
- Annual tax amount: $2,287
- Date on market: 8/12/2025
- Cumulative days on market: 97 days
- Ownership: Fee Simple
- Total actual rent: 0
- Electric utility on property: Yes
- Road surface type: Paved
About the community
PoolPlaygroundLakeClubhouse
The Sanibel Collection at The Isles at Lakewood Ranch offers spacious home designs with hundreds of designer options to personalize your home. Enjoy an unparalleled lifestyle of luxury and convenience, with incredible amenities, shopping, and dining. The Isles at Lakewood Ranch is a luxury community by Toll Brothers featuring single-family homes with exquisite architectural appointments, outstanding included features, and hundreds of options to personalize your dream home. Located in a highly desirable area of Lakewood Ranch, The Isles at Lakewood Ranch is just minutes from any convenience you may need. Home price does not include any home site premium.

17523 Fairwinds Dr, Lakewood Ranch, FL 34202
Source: Toll Brothers Inc.
