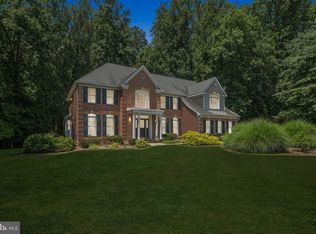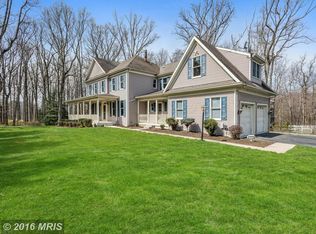Sold for $700,000
$700,000
17715 Country Hills Rd, Ashton, MD 20861
4beds
4,420sqft
Single Family Residence
Built in 1953
2.17 Acres Lot
$892,000 Zestimate®
$158/sqft
$4,851 Estimated rent
Home value
$892,000
$812,000 - $981,000
$4,851/mo
Zestimate® history
Loading...
Owner options
Explore your selling options
What's special
PLEASE DISREGARD DAYS ON MARKET - PRICE ADJUSTMENT HAS BEEN MADE! GREAT LOCATION, GREAT SCHOOLS, NO HOA! Sherwood HS, Farquhar MS, Sherwood ES! This home is truly the cat's meow - there is nothing like it in the area and features 4 bedrooms and 4 full baths!
Zillow last checked: 8 hours ago
Listing updated: April 04, 2023 at 06:23am
Listed by:
Janice Valois 301-502-2103,
Compass,
Co-Listing Agent: Jacqueline Valois Lind 301-602-1454,
Compass
Bought with:
NON MEMBER, 0225194075
Non Subscribing Office
Source: Bright MLS,MLS#: MDMC2074664
Facts & features
Interior
Bedrooms & bathrooms
- Bedrooms: 4
- Bathrooms: 4
- Full bathrooms: 4
- Main level bathrooms: 1
- Main level bedrooms: 1
Basement
- Area: 1280
Heating
- Heat Pump, Zoned, Forced Air, Baseboard, Radiant, Electric, Oil
Cooling
- Central Air, Ceiling Fan(s), Electric
Appliances
- Included: Dishwasher, Disposal, Dryer, Washer, Trash Compactor, Cooktop, Double Oven, Oven, Electric Water Heater
- Laundry: Lower Level
Features
- Attic, Breakfast Area, Dining Area, Entry Level Bedroom, Family Room Off Kitchen, Floor Plan - Traditional, Eat-in Kitchen, Primary Bath(s), Recessed Lighting, Upgraded Countertops, Walk-In Closet(s), Beamed Ceilings, Paneled Walls, Wood Ceilings
- Flooring: Tile/Brick, Wood, Carpet
- Windows: Green House, Sliding
- Basement: Finished
- Number of fireplaces: 5
- Fireplace features: Brick, Wood Burning, Stone
Interior area
- Total structure area: 4,690
- Total interior livable area: 4,420 sqft
- Finished area above ground: 3,410
- Finished area below ground: 1,010
Property
Parking
- Total spaces: 2
- Parking features: Garage Faces Side, Asphalt, Attached
- Attached garage spaces: 2
- Has uncovered spaces: Yes
Accessibility
- Accessibility features: None
Features
- Levels: Four
- Stories: 4
- Patio & porch: Patio, Terrace
- Exterior features: Barbecue, Chimney Cap(s), Lighting, Sidewalks, Street Lights
- Pool features: None
- Fencing: Invisible
- Has view: Yes
- View description: Garden, Panoramic, Scenic Vista, Trees/Woods
Lot
- Size: 2.17 Acres
- Features: Backs to Trees, Cleared, No Thru Street, Rear Yard, SideYard(s), Front Yard
Details
- Additional structures: Above Grade, Below Grade
- Parcel number: 160803089485
- Zoning: RESIDENTIAL
- Special conditions: Standard
Construction
Type & style
- Home type: SingleFamily
- Architectural style: Raised Ranch/Rambler
- Property subtype: Single Family Residence
Materials
- Brick
- Foundation: Other
- Roof: Tile
Condition
- New construction: No
- Year built: 1953
Utilities & green energy
- Sewer: Septic Exists
- Water: Public
Community & neighborhood
Location
- Region: Ashton
- Subdivision: Spring Lawn Farm
Other
Other facts
- Listing agreement: Exclusive Right To Sell
- Ownership: Fee Simple
Price history
| Date | Event | Price |
|---|---|---|
| 3/31/2023 | Sold | $700,000-22.2%$158/sqft |
Source: | ||
| 2/12/2023 | Pending sale | $899,900$204/sqft |
Source: | ||
| 2/2/2023 | Listed for sale | $899,900$204/sqft |
Source: | ||
| 12/30/2022 | Listing removed | $899,900$204/sqft |
Source: | ||
| 11/2/2022 | Listed for sale | $899,900-2.7%$204/sqft |
Source: | ||
Public tax history
| Year | Property taxes | Tax assessment |
|---|---|---|
| 2025 | $10,078 +16.9% | $803,433 +7.2% |
| 2024 | $8,624 +7.7% | $749,167 +7.8% |
| 2023 | $8,007 +6.6% | $694,900 +2.1% |
Find assessor info on the county website
Neighborhood: 20861
Nearby schools
GreatSchools rating
- 8/10Sherwood Elementary SchoolGrades: PK-5Distance: 1.1 mi
- 6/10William H. Farquhar Middle SchoolGrades: 6-8Distance: 1.7 mi
- 6/10Sherwood High SchoolGrades: 9-12Distance: 0.4 mi
Schools provided by the listing agent
- Elementary: Sherwood
- Middle: Rosa M. Parks
- High: Sherwood
- District: Montgomery County Public Schools
Source: Bright MLS. This data may not be complete. We recommend contacting the local school district to confirm school assignments for this home.
Get pre-qualified for a loan
At Zillow Home Loans, we can pre-qualify you in as little as 5 minutes with no impact to your credit score.An equal housing lender. NMLS #10287.
Sell with ease on Zillow
Get a Zillow Showcase℠ listing at no additional cost and you could sell for —faster.
$892,000
2% more+$17,840
With Zillow Showcase(estimated)$909,840

