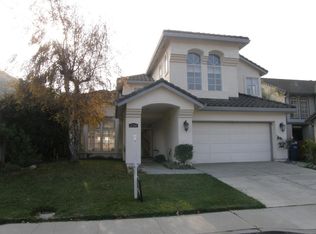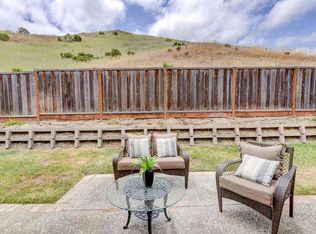METICULOUSLY kept Las Palmas home available now! Boasting spacious bedrooms & a ground floor office/den (could be used as 5th bedroom), you'll enter into an inviting living space, with warm tones,high ceilings, crown molding & hand-scraped oak flooring. Upgraded kitchen with white cabinets, stainless appliances, gas range, granite countertops, and granite composite sink. Lounge in your cozy family room off the kitchen, w/gorgeous glass doors that open to the beautifully kept backyard, ready for gardening or relaxing in the sun. Formal dining room, an office/den, laundry room leading to the 2-car garage, and a full bathroom complete the ground floor living. Upstairs you'll find the enclosed loft, 2 bedrooms, a guest bathroom, plus the Master suite. There you'll enjoy the brand new Trex deck, perfect for morning coffee or evening wine. En suite includes a Jacuzzi tub, travertine tile,& walk in closet. Don't miss seeing this like-new home in the sought after Las Palmas community!
This property is off market, which means it's not currently listed for sale or rent on Zillow. This may be different from what's available on other websites or public sources.


