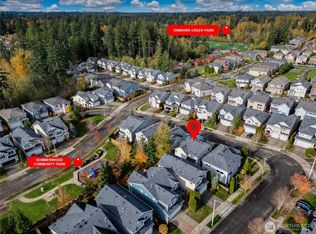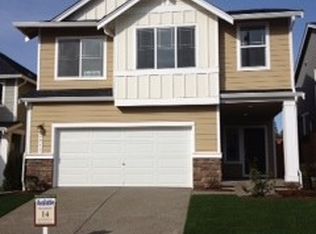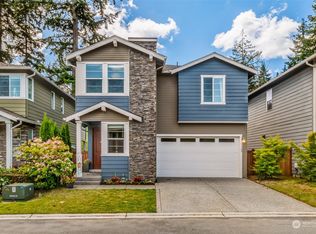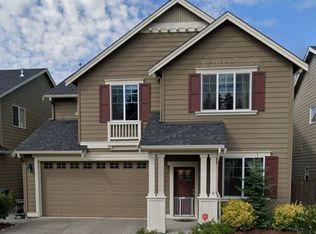Sold
Listed by:
Deepti Gupta,
Kelly Right RE of Seattle LLC
Bought with: Kelly Right RE of Seattle LLC
$1,300,000
17712 39th Drive SE, Bothell, WA 98012
3beds
2,131sqft
Single Family Residence
Built in 2012
3,484.8 Square Feet Lot
$1,293,000 Zestimate®
$610/sqft
$3,602 Estimated rent
Home value
$1,293,000
$1.20M - $1.38M
$3,602/mo
Zestimate® history
Loading...
Owner options
Explore your selling options
What's special
An Exceptional East-Facing Home in Coveted Sommerwood community, backing to big Community Park! 3 beds + large bonus room (potential 4th bed) with luxurious upgraded bathrooms featuring heated floors & premium finishes & laundry room upstairs. Designer-renovated kitchen with premium quartz counters & stunning new backsplash. Soaring 9-ft ceilings & expansive windows flood the home with natural light & refreshing airflow. Fresh exterior paint & freshly landscaped fully-fenced backyard. All TVs, cabinets, speakers, garage racks, all appliances, blinds & curtains included! Top-Rated 10/10 rated Tambark Elem, Gateway Middle & Jackson High. Enjoy 2 community parks + Next door Tambark Park & Sport Fields . PRE-INSPECTED-ask reports! HURRY HOME!
Zillow last checked: 8 hours ago
Listing updated: June 27, 2025 at 04:03am
Offers reviewed: Apr 21
Listed by:
Deepti Gupta,
Kelly Right RE of Seattle LLC
Bought with:
Rebecca Minton-Sommers, 133911
Kelly Right RE of Seattle LLC
Source: NWMLS,MLS#: 2359519
Facts & features
Interior
Bedrooms & bathrooms
- Bedrooms: 3
- Bathrooms: 3
- Full bathrooms: 2
- 1/2 bathrooms: 1
- Main level bathrooms: 1
Other
- Level: Main
Dining room
- Level: Main
Kitchen with eating space
- Level: Main
Living room
- Level: Main
Heating
- Fireplace, 90%+ High Efficiency, Forced Air, Natural Gas
Cooling
- None
Appliances
- Included: Dishwasher(s), Disposal, Dryer(s), Microwave(s), Refrigerator(s), Stove(s)/Range(s), Washer(s), Garbage Disposal, Water Heater: Tank, Water Heater Location: Garage
Features
- Bath Off Primary, Dining Room, High Tech Cabling
- Flooring: Ceramic Tile, Hardwood, Vinyl, Carpet
- Windows: Double Pane/Storm Window
- Basement: None
- Number of fireplaces: 1
- Fireplace features: Gas, Main Level: 1, Fireplace
Interior area
- Total structure area: 2,131
- Total interior livable area: 2,131 sqft
Property
Parking
- Total spaces: 2
- Parking features: Attached Garage, Off Street
- Attached garage spaces: 2
Features
- Levels: Two
- Stories: 2
- Patio & porch: Bath Off Primary, Ceramic Tile, Double Pane/Storm Window, Dining Room, Fireplace, High Tech Cabling, Water Heater
- Has view: Yes
- View description: Territorial
Lot
- Size: 3,484 sqft
- Features: Paved, Sidewalk, Cable TV, Fenced-Fully, Gas Available, High Speed Internet, Patio
- Topography: Level
Details
- Parcel number: 01126900007100
- Zoning description: Jurisdiction: County
- Special conditions: Standard
Construction
Type & style
- Home type: SingleFamily
- Architectural style: Craftsman
- Property subtype: Single Family Residence
Materials
- Cement/Concrete
- Foundation: Poured Concrete
- Roof: Composition
Condition
- Very Good
- Year built: 2012
- Major remodel year: 2013
Details
- Builder name: Polygon Homes
Utilities & green energy
- Electric: Company: PSE
- Sewer: Available, Sewer Connected, Company: Silver Lake Water and Sewer District
- Water: Public, Company: Silver Lake Water and Sewer District
- Utilities for property: Xfinity, Xfinity
Community & neighborhood
Community
- Community features: CCRs
Location
- Region: Bothell
- Subdivision: Bothell
HOA & financial
HOA
- HOA fee: $94 monthly
- Association phone: 425-747-0146
Other
Other facts
- Listing terms: Cash Out,Conventional,See Remarks
- Cumulative days on market: 7 days
Price history
| Date | Event | Price |
|---|---|---|
| 5/27/2025 | Sold | $1,300,000$610/sqft |
Source: | ||
| 4/24/2025 | Pending sale | $1,300,000$610/sqft |
Source: | ||
| 4/17/2025 | Listed for sale | $1,300,000+233.1%$610/sqft |
Source: | ||
| 12/31/2012 | Sold | $390,270$183/sqft |
Source: Public Record | ||
Public tax history
| Year | Property taxes | Tax assessment |
|---|---|---|
| 2024 | $9,523 +11.2% | $1,007,200 +10.8% |
| 2023 | $8,564 -0.8% | $909,300 -9.6% |
| 2022 | $8,634 +23.3% | $1,005,400 +42.6% |
Find assessor info on the county website
Neighborhood: 98012
Nearby schools
GreatSchools rating
- 10/10Tambark Creek Elementary SchoolGrades: PK-5Distance: 0.3 mi
- 8/10Gateway Middle SchoolGrades: 6-8Distance: 1.6 mi
- 9/10Henry M. Jackson High SchoolGrades: 9-12Distance: 2.9 mi
Schools provided by the listing agent
- Elementary: Tambark Creek Elementary
- Middle: Gateway Mid
- High: Henry M. Jackson Hig
Source: NWMLS. This data may not be complete. We recommend contacting the local school district to confirm school assignments for this home.

Get pre-qualified for a loan
At Zillow Home Loans, we can pre-qualify you in as little as 5 minutes with no impact to your credit score.An equal housing lender. NMLS #10287.
Sell for more on Zillow
Get a free Zillow Showcase℠ listing and you could sell for .
$1,293,000
2% more+ $25,860
With Zillow Showcase(estimated)
$1,318,860


