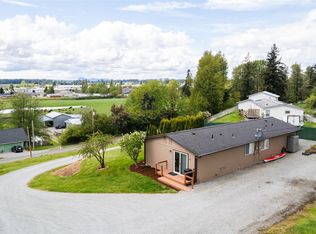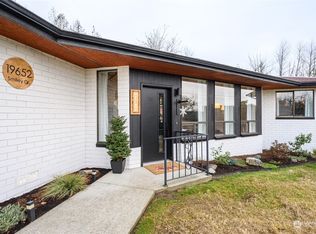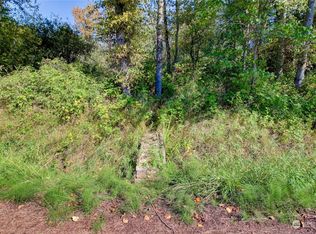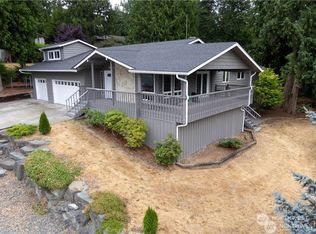Sold
Listed by:
Dominic Pettruzzelli,
Pettruzzelli Inc
Bought with: Best Choice Realty LLC
$635,000
17711 Blodgett Road, Mount Vernon, WA 98274
3beds
2,520sqft
Single Family Residence
Built in 1968
0.45 Acres Lot
$675,400 Zestimate®
$252/sqft
$3,493 Estimated rent
Home value
$675,400
$581,000 - $1.03M
$3,493/mo
Zestimate® history
Loading...
Owner options
Explore your selling options
What's special
Stunning mountain, valley, and sunset views from this charming Mount Vernon home with mother-in-law/rental opportunity! Enjoy the bright living room with inviting natural light and floor to ceiling stone fireplace surround, cozy kitchen with eating bar and pass through to the dining room, plus two bedrooms on the main level. The downstairs mother-in-law/rental unit has a separate entrance and features a light-filled open floor plan, large kitchen and entertaining space, floor to ceiling brick fireplace in the bedroom, and spacious walk-in closet. Mini-split units both up and downstairs for heat and A/C. Outside enjoy the deck and large fenced backyard w storage shed, firepit, raised flower beds, hot tub and detached garage.
Zillow last checked: 8 hours ago
Listing updated: June 03, 2024 at 12:40pm
Listed by:
Dominic Pettruzzelli,
Pettruzzelli Inc
Bought with:
Jenna Staker, 135254
Best Choice Realty LLC
Source: NWMLS,MLS#: 2232060
Facts & features
Interior
Bedrooms & bathrooms
- Bedrooms: 3
- Bathrooms: 3
- 3/4 bathrooms: 2
- 1/2 bathrooms: 1
- Main level bathrooms: 2
- Main level bedrooms: 2
Primary bedroom
- Level: Main
Bedroom
- Level: Lower
Bedroom
- Level: Main
Bathroom three quarter
- Level: Lower
Bathroom three quarter
- Level: Main
Other
- Level: Main
Den office
- Level: Main
Dining room
- Level: Main
Entry hall
- Level: Main
Great room
- Level: Lower
Kitchen with eating space
- Level: Main
Heating
- Fireplace(s)
Cooling
- Has cooling: Yes
Appliances
- Included: Dishwashers_, Microwaves_, Refrigerators_, StovesRanges_, Dishwasher(s), Microwave(s), Refrigerator(s), Stove(s)/Range(s)
Features
- Bath Off Primary, Dining Room
- Flooring: Laminate, Vinyl, Carpet
- Basement: Finished
- Number of fireplaces: 2
- Fireplace features: Gas, Lower Level: 1, Main Level: 1, Fireplace
Interior area
- Total structure area: 2,520
- Total interior livable area: 2,520 sqft
Property
Parking
- Total spaces: 3
- Parking features: RV Parking, Detached Garage
- Garage spaces: 3
Features
- Levels: One
- Stories: 1
- Entry location: Main
- Patio & porch: Laminate, Wall to Wall Carpet, Second Kitchen, Bath Off Primary, Dining Room, Fireplace
- Has spa: Yes
- Has view: Yes
- View description: Mountain(s), Territorial
Lot
- Size: 0.45 Acres
- Features: Cable TV, Deck, Fenced-Partially, Gas Available, High Speed Internet, Hot Tub/Spa, RV Parking
- Topography: Level,PartialSlope
Details
- Parcel number: P29422
- Special conditions: Standard
Construction
Type & style
- Home type: SingleFamily
- Property subtype: Single Family Residence
Materials
- Wood Products
- Foundation: Poured Concrete
- Roof: Composition
Condition
- Year built: 1968
Utilities & green energy
- Electric: Company: Puget Sound Energy
- Sewer: Septic Tank, Company: Septic
- Water: Public, Company: Skagit PUD
Community & neighborhood
Location
- Region: Mount Vernon
- Subdivision: Mount Vernon
Other
Other facts
- Listing terms: Cash Out,Conventional,FHA,VA Loan
- Cumulative days on market: 361 days
Price history
| Date | Event | Price |
|---|---|---|
| 6/3/2024 | Sold | $635,000$252/sqft |
Source: | ||
| 5/9/2024 | Pending sale | $635,000$252/sqft |
Source: | ||
| 5/4/2024 | Listed for sale | $635,000$252/sqft |
Source: | ||
Public tax history
| Year | Property taxes | Tax assessment |
|---|---|---|
| 2024 | $6,422 +11.2% | $565,900 +7.4% |
| 2023 | $5,775 0% | $527,000 +1.3% |
| 2022 | $5,776 | $520,100 +25.7% |
Find assessor info on the county website
Neighborhood: 98274
Nearby schools
GreatSchools rating
- 4/10Jefferson Elementary SchoolGrades: K-5Distance: 1.3 mi
- 3/10Mount Baker Middle SchoolGrades: 6-8Distance: 1.8 mi
- 4/10Mount Vernon High SchoolGrades: 9-12Distance: 2.4 mi
Get pre-qualified for a loan
At Zillow Home Loans, we can pre-qualify you in as little as 5 minutes with no impact to your credit score.An equal housing lender. NMLS #10287.



