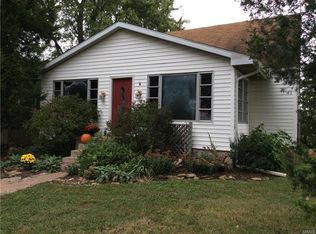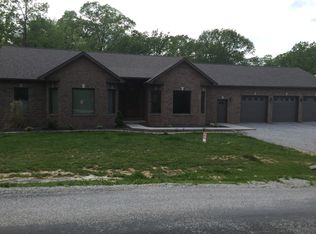What a hidden treasure! Rare opportunity to own an expansive retreat on over 31 ACRES, complete with small lake, fishing deck, pastureland, rolling timberland alive with wilderness, ATV/hiking/horse trails,and 3 multipurpose out-buildings! ZONED AGRICULTURAL. This 3 bedroom 3 bath custom home is tucked back away from view of main road, and the interior views of the lake and wildlife are breathtaking. Large open main floor features open foyer to large living room with wood-burning fireplace, kitchen with gorgeous custom cabinetry, breakfast nook and dining. There are 2 exits to separate decks, a small intimate deck off of kitchen perfect for your morning coffee, and a large entertaining deck off of living room with views of the water. Main floor master, bath and LG laundry room with custom cabinetry. Upstairs are 2 spacious bedrooms and full bath. Downstairs you have a walk-out basement with large mudroom, more custom cabinets, bathroom, hearth, large family room and plenty of storage!
This property is off market, which means it's not currently listed for sale or rent on Zillow. This may be different from what's available on other websites or public sources.


