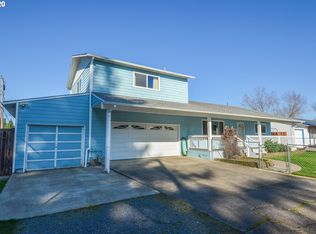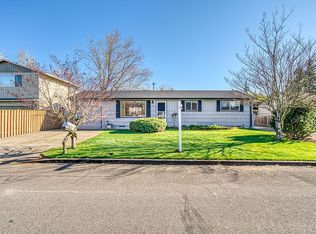Sold
$396,000
17710 SE Mill St, Portland, OR 97233
3beds
1,310sqft
Residential, Single Family Residence
Built in 1959
7,405.2 Square Feet Lot
$384,400 Zestimate®
$302/sqft
$2,217 Estimated rent
Home value
$384,400
$357,000 - $415,000
$2,217/mo
Zestimate® history
Loading...
Owner options
Explore your selling options
What's special
First time on the market, original seller! Move-in ready three bedroom, one bathroom, one level home. One is immediately welcomed to the large family room with a cozy pellet stove and laminate flooring. A large kitchen allows all of the needed space for cooking and entertainment. The kitchen has an island and pantry for ample storage. Oak hardwoods under the carpet in the bedrooms. Primary suite with ceiling fan. Laundry room with the added convenience of a sink. Outdoor entertaining space complete with a large covered deck. Perfectly manicured lawn with garden shed. The home is situated on a corner lot with a detached 24X24 shop and RV parking. The roof is new.
Zillow last checked: 8 hours ago
Listing updated: December 12, 2024 at 07:04am
Listed by:
Jamie Scott 503-516-7835,
John L. Scott Portland South
Bought with:
Arthur Klassen, 201235233
Keller Williams PDX Central
Source: RMLS (OR),MLS#: 24231002
Facts & features
Interior
Bedrooms & bathrooms
- Bedrooms: 3
- Bathrooms: 1
- Full bathrooms: 1
- Main level bathrooms: 1
Primary bedroom
- Features: Ceiling Fan, Wallto Wall Carpet
- Level: Main
Bedroom 2
- Features: Wallto Wall Carpet
- Level: Main
Bedroom 3
- Features: Closet
- Level: Main
Dining room
- Features: Ceiling Fan, Sliding Doors
- Level: Main
Kitchen
- Features: Island, Pantry, Sliding Doors
- Level: Main
Living room
- Features: Pellet Stove, Laminate Flooring
- Level: Main
Heating
- Forced Air
Cooling
- Central Air
Appliances
- Included: Dishwasher, Free-Standing Range, Free-Standing Refrigerator, Microwave, Plumbed For Ice Maker
Features
- Ceiling Fan(s), Sink, Closet, Kitchen Island, Pantry, Tile
- Flooring: Hardwood, Laminate, Wall to Wall Carpet
- Doors: Sliding Doors
- Basement: Crawl Space
- Number of fireplaces: 1
- Fireplace features: Pellet Stove
Interior area
- Total structure area: 1,310
- Total interior livable area: 1,310 sqft
Property
Parking
- Total spaces: 2
- Parking features: RV Access/Parking, Garage Door Opener, Detached, Extra Deep Garage
- Garage spaces: 2
Features
- Levels: One
- Stories: 1
- Patio & porch: Covered Deck, Porch
- Exterior features: Garden, Yard
- Fencing: Fenced
Lot
- Size: 7,405 sqft
- Features: Corner Lot, Level, SqFt 7000 to 9999
Details
- Additional structures: Outbuilding, ToolShed
- Parcel number: R155079
Construction
Type & style
- Home type: SingleFamily
- Architectural style: Ranch
- Property subtype: Residential, Single Family Residence
Materials
- Cement Siding
- Foundation: Concrete Perimeter
- Roof: Composition
Condition
- Approximately
- New construction: No
- Year built: 1959
Utilities & green energy
- Gas: Gas
- Sewer: Public Sewer
- Water: Public
Community & neighborhood
Location
- Region: Portland
Other
Other facts
- Listing terms: Cash,Conventional,FHA,VA Loan
- Road surface type: Paved
Price history
| Date | Event | Price |
|---|---|---|
| 12/9/2024 | Sold | $396,000+1.8%$302/sqft |
Source: | ||
| 11/5/2024 | Pending sale | $389,000$297/sqft |
Source: | ||
| 11/2/2024 | Listed for sale | $389,000$297/sqft |
Source: | ||
Public tax history
| Year | Property taxes | Tax assessment |
|---|---|---|
| 2025 | $3,213 +4.4% | $169,660 +3% |
| 2024 | $3,077 +11.1% | $164,720 +3% |
| 2023 | $2,771 +3.8% | $159,930 +3% |
Find assessor info on the county website
Neighborhood: 97233
Nearby schools
GreatSchools rating
- 5/10Lynch View Elementary SchoolGrades: K-5Distance: 0.4 mi
- NACentennial Learning CenterGrades: 7-12Distance: 0.1 mi
- 4/10Centennial High SchoolGrades: 9-12Distance: 1 mi
Schools provided by the listing agent
- Elementary: Patrick Lynch
- Middle: Oliver
- High: Centennial
Source: RMLS (OR). This data may not be complete. We recommend contacting the local school district to confirm school assignments for this home.
Get a cash offer in 3 minutes
Find out how much your home could sell for in as little as 3 minutes with a no-obligation cash offer.
Estimated market value
$384,400
Get a cash offer in 3 minutes
Find out how much your home could sell for in as little as 3 minutes with a no-obligation cash offer.
Estimated market value
$384,400

