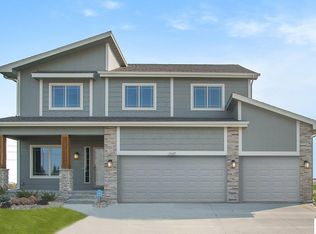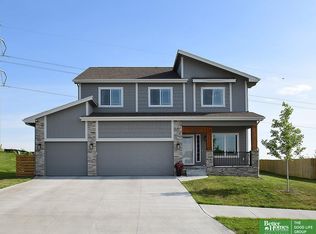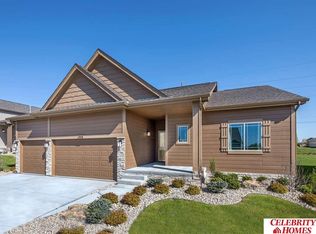Sold for $420,000
$420,000
17710 Rampart St, Omaha, NE 68136
4beds
2,296sqft
Single Family Residence
Built in 2023
0.25 Acres Lot
$422,600 Zestimate®
$183/sqft
$2,784 Estimated rent
Home value
$422,600
$401,000 - $444,000
$2,784/mo
Zestimate® history
Loading...
Owner options
Explore your selling options
What's special
Better than New! Gorgeous Gretna 2 Story home. Virtually New without the wait. Open main floor w/9' ceilings, upgraded LVP floors, upgraded black lighting & lots of windows. Beautiful Kitchen w/huge walk in pantry, center island w/quartz counters, tile backsplash, upgraded SS appliances. Large family room w/fireplace & mantle. Open entry & office w/wood accent walls. Drop Zone leads to 3 car garage w/epoxy floors. Primary bedroom w/private bath & massive walk in closet that connects to the laundry room. Sizable secondary bedrooms w/custom accent walls. Elevated exterior w/Cedar entry, stone front and Cedar stained garage doors. 12 x 15 covered patio. Large unfinished bsmt w/rough-in. Great next to NRD lake, new HyVee & I80. Perfect family Neighborhood & gretna schools.
Zillow last checked: 8 hours ago
Listing updated: April 13, 2024 at 09:50am
Listed by:
Lisa McGuire Kelly 402-301-3204,
NP Dodge RE Sales Inc 148Dodge,
Linda McGuire 402-871-9559,
NP Dodge RE Sales Inc 148Dodge
Bought with:
Sarah Ullsperger, 20201332
Milford Real Estate
Source: GPRMLS,MLS#: 22403853
Facts & features
Interior
Bedrooms & bathrooms
- Bedrooms: 4
- Bathrooms: 3
- Full bathrooms: 1
- 3/4 bathrooms: 1
- 1/2 bathrooms: 1
- Partial bathrooms: 1
- Main level bathrooms: 1
Primary bedroom
- Features: Wall/Wall Carpeting, Ceiling Fan(s), Walk-In Closet(s)
- Level: Second
- Area: 196
- Dimensions: 14 x 14
Bedroom 2
- Features: Wall/Wall Carpeting, Window Covering, Walk-In Closet(s)
- Level: Second
- Area: 102.03
- Dimensions: 9.11 x 11.2
Bedroom 3
- Features: Wall/Wall Carpeting, Window Covering
- Level: Second
- Area: 113
- Dimensions: 10 x 11.3
Bedroom 4
- Level: Second
- Area: 101.1
- Dimensions: 10.11 x 10
Primary bathroom
- Features: Shower, Double Sinks
Family room
- Features: Fireplace, 9'+ Ceiling, Ceiling Fan(s), Luxury Vinyl Plank
- Level: Main
- Area: 221.2
- Dimensions: 15.8 x 14
Kitchen
- Features: 9'+ Ceiling, Dining Area, Pantry, Luxury Vinyl Plank
- Level: Main
- Area: 155.4
- Dimensions: 11.1 x 14
Basement
- Area: 1166
Office
- Features: Luxury Vinyl Plank
- Level: Main
- Area: 95.55
- Dimensions: 9.1 x 10.5
Heating
- Natural Gas, Forced Air
Cooling
- Central Air
Appliances
- Included: Range, Refrigerator, Washer, Dishwasher, Dryer, Disposal, Microwave
- Laundry: Luxury Vinyl Plank
Features
- High Ceilings, Two Story Entry, Ceiling Fan(s), Drain Tile, Pantry
- Flooring: Vinyl, Carpet, Luxury Vinyl, Plank
- Doors: Sliding Doors
- Basement: Egress,Full,Unfinished
- Number of fireplaces: 1
- Fireplace features: Family Room, Electric
Interior area
- Total structure area: 2,296
- Total interior livable area: 2,296 sqft
- Finished area above ground: 2,296
- Finished area below ground: 0
Property
Parking
- Total spaces: 3
- Parking features: Attached, Garage Door Opener
- Attached garage spaces: 3
Features
- Levels: Two
- Patio & porch: Covered Patio
- Exterior features: Sprinkler System
- Fencing: None
Lot
- Size: 0.25 Acres
- Dimensions: 82 x 124
- Features: Up to 1/4 Acre., Subdivided
Details
- Parcel number: 011602526
Construction
Type & style
- Home type: SingleFamily
- Property subtype: Single Family Residence
Materials
- Stone, Wood Siding
- Foundation: Concrete Perimeter
- Roof: Composition
Condition
- Not New and NOT a Model
- New construction: No
- Year built: 2023
Utilities & green energy
- Sewer: Public Sewer
- Water: Public
- Utilities for property: Electricity Available, Natural Gas Available, Water Available, Sewer Available
Community & neighborhood
Location
- Region: Omaha
- Subdivision: Palisades West
Other
Other facts
- Listing terms: VA Loan,FHA,Conventional,Cash
- Ownership: Fee Simple
Price history
| Date | Event | Price |
|---|---|---|
| 4/1/2024 | Sold | $420,000$183/sqft |
Source: | ||
| 3/11/2024 | Pending sale | $420,000$183/sqft |
Source: | ||
| 2/14/2024 | Price change | $420,000-1.8%$183/sqft |
Source: | ||
| 2/5/2024 | Price change | $427,500-1.7%$186/sqft |
Source: | ||
| 1/31/2024 | Price change | $435,000+0%$189/sqft |
Source: | ||
Public tax history
| Year | Property taxes | Tax assessment |
|---|---|---|
| 2024 | $9,852 +36.3% | $402,769 |
| 2023 | $7,230 +396.1% | $402,769 +665.4% |
| 2022 | $1,458 +76.4% | $52,620 |
Find assessor info on the county website
Neighborhood: 68136
Nearby schools
GreatSchools rating
- 8/10Palisade's Elementary SchoolGrades: PK-5Distance: 0.7 mi
- 8/10Aspen Creek Middle SchoolGrades: 6-8Distance: 1.2 mi
- NAGretna East High SchoolGrades: 9-11Distance: 0.9 mi
Schools provided by the listing agent
- Elementary: Palisades
- Middle: Aspen Creek
- High: Gretna East
- District: Gretna
Source: GPRMLS. This data may not be complete. We recommend contacting the local school district to confirm school assignments for this home.
Get pre-qualified for a loan
At Zillow Home Loans, we can pre-qualify you in as little as 5 minutes with no impact to your credit score.An equal housing lender. NMLS #10287.
Sell with ease on Zillow
Get a Zillow Showcase℠ listing at no additional cost and you could sell for —faster.
$422,600
2% more+$8,452
With Zillow Showcase(estimated)$431,052


