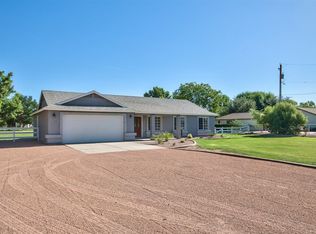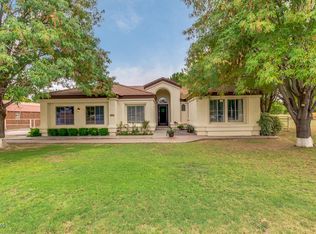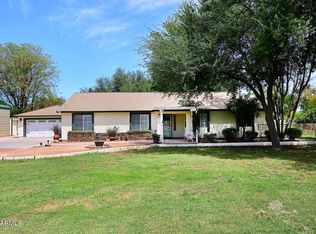Great opportunity to own a fantastic horse property in Gilbert! This home sits on a corner lot of 1.3 acres. Home has a 2 car garage w/ an addtl 1,000 sqft detached garage that has a half bath, plumbed sink, swamp cooler, and office. Home has modern feel, vaulted ceilings, wood plank tile and gray colors fit perfectly on this open floorplan ideal for entertaining. Delightful kitchen showcases stainless steel appliances, elegant white cabinets, quartz counters, pantry & breakfast bar. Master retreat has bay window, carpet, & an immaculate bath with large vanity, separate tub/shower & walk-in closet. You'll also find a bonus room perfect for a hobby room. Backyard features horse corral, stalls & loads of grass. Property has flood irrigation! Call today!
This property is off market, which means it's not currently listed for sale or rent on Zillow. This may be different from what's available on other websites or public sources.


