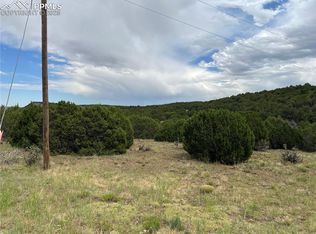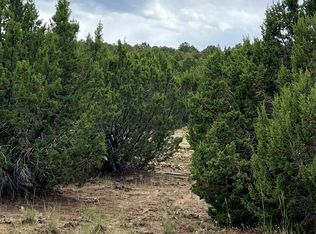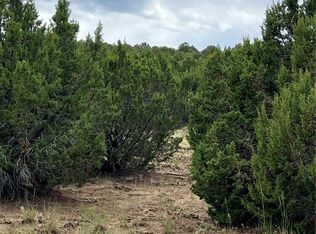Custom built family friendly home located on 35 acres southwest of Walsenburg in the secluded Silver Spurs subdivision. Sit on the covered porch with your morning coffee or enjoy a meal in the large kitchen. Home has 4 bedrooms, 2 baths, office space, walk-in closets, and a large living room. Partially finished 2200 square foot basement with lots of potential. Located on property is an 8 x 12 greenhouse and a 36 x 36 insulated shop. Good well with new pump. Great mountain views at top of the property.
This property is off market, which means it's not currently listed for sale or rent on Zillow. This may be different from what's available on other websites or public sources.


