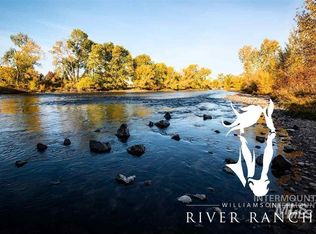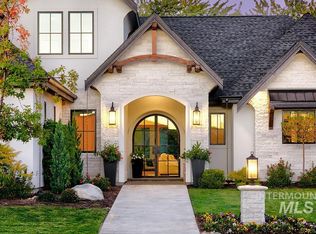Sold
Price Unknown
1771 S Riparian Way, Eagle, ID 83616
3beds
3baths
3,023sqft
Single Family Residence
Built in 2022
0.28 Acres Lot
$1,780,800 Zestimate®
$--/sqft
$3,677 Estimated rent
Home value
$1,780,800
$1.66M - $1.91M
$3,677/mo
Zestimate® history
Loading...
Owner options
Explore your selling options
What's special
Experience the epitome of luxury at this breathtaking waterfront residence in the esteemed Williamson River Ranch. As you step into this exquisite single-level home, you're greeted by stunning contemporary finishes that exude elegance and sophistication. An expansive wall of sliding glass doors seamlessly integrates indoor and outdoor living, inviting you to relax on the patio with serene pond views or unwind in the more secluded ambiance of the front courtyard. The gourmet kitchen is outfitted with Wolf appliances, gleaming quartz countertops, an expansive walk-in pantry, and a Sub-Zero refrigerator. Other upgrades include heated master bathroom floors and dual HVAC systems. Nestled in the heart of Eagle, Williamson River Ranch offers residents unparalleled access to the finest dining experiences in the Treasure Valley. This exclusive community is a sanctuary of luxury living, featuring direct access to the Boise River and Greenbelt & an opulent resort-style clubhouse complete with a pool.
Zillow last checked: 8 hours ago
Listing updated: September 05, 2025 at 09:16am
Listed by:
Mogie Holm 208-841-0530,
Compass RE,
Troy Owens 208-995-1735,
Compass RE
Bought with:
Amanda Mclennan
Keller Williams Realty Boise
Source: IMLS,MLS#: 98946956
Facts & features
Interior
Bedrooms & bathrooms
- Bedrooms: 3
- Bathrooms: 3
- Main level bathrooms: 2
- Main level bedrooms: 3
Primary bedroom
- Level: Main
- Area: 240
- Dimensions: 16 x 15
Bedroom 2
- Level: Main
- Area: 156
- Dimensions: 13 x 12
Bedroom 3
- Level: Main
- Area: 156
- Dimensions: 13 x 12
Kitchen
- Level: Main
- Area: 240
- Dimensions: 16 x 15
Office
- Level: Main
- Area: 180
- Dimensions: 15 x 12
Heating
- Forced Air, Natural Gas
Cooling
- Central Air
Appliances
- Included: Gas Water Heater, Dishwasher, Disposal, Double Oven, Microwave, Oven/Range Freestanding, Oven/Range Built-In, Refrigerator, Gas Range
Features
- Bed-Master Main Level, Great Room, Central Vacuum Plumbed, Walk-In Closet(s), Breakfast Bar, Pantry, Kitchen Island, Quartz Counters, Number of Baths Main Level: 2
- Flooring: Tile, Engineered Wood Floors
- Has basement: No
- Number of fireplaces: 1
- Fireplace features: One, Gas
Interior area
- Total structure area: 3,023
- Total interior livable area: 3,023 sqft
- Finished area above ground: 3,023
Property
Parking
- Total spaces: 3
- Parking features: Attached
- Attached garage spaces: 3
Features
- Levels: One
- Patio & porch: Covered Patio/Deck
- Pool features: Community
- Waterfront features: Waterfront, Pond Community
Lot
- Size: 0.28 Acres
- Features: 10000 SF - .49 AC, Garden, Auto Sprinkler System, Drip Sprinkler System, Pressurized Irrigation Sprinkler System
Details
- Parcel number: R9435090620
Construction
Type & style
- Home type: SingleFamily
- Property subtype: Single Family Residence
Materials
- Frame, Stone, Stucco
- Foundation: Crawl Space
- Roof: Composition,Metal,Rolled/Hot Mop
Condition
- Year built: 2022
Utilities & green energy
- Water: Public
- Utilities for property: Sewer Connected, Broadband Internet
Community & neighborhood
Location
- Region: Eagle
- Subdivision: Williamson River Ranch
HOA & financial
HOA
- Has HOA: Yes
- HOA fee: $900 quarterly
Other
Other facts
- Listing terms: Consider All
- Ownership: Fee Simple
- Road surface type: Paved
Price history
Price history is unavailable.
Public tax history
| Year | Property taxes | Tax assessment |
|---|---|---|
| 2025 | $4,995 +1.5% | $1,531,400 +15% |
| 2024 | $4,922 +60.7% | $1,331,300 +10.4% |
| 2023 | $3,064 +67.4% | $1,205,500 +129.6% |
Find assessor info on the county website
Neighborhood: 83616
Nearby schools
GreatSchools rating
- 9/10Cecil D Andrus Elementary SchoolGrades: PK-5Distance: 1.4 mi
- 9/10Eagle Middle SchoolGrades: 6-8Distance: 2.6 mi
- 10/10Eagle High SchoolGrades: 9-12Distance: 3.8 mi
Schools provided by the listing agent
- Elementary: Eagle
- Middle: Eagle Middle
- High: Eagle
- District: West Ada School District
Source: IMLS. This data may not be complete. We recommend contacting the local school district to confirm school assignments for this home.

