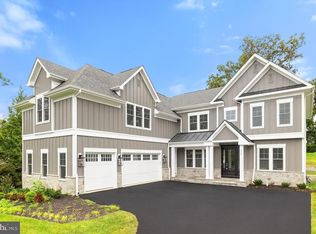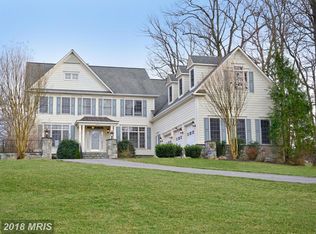Sold for $3,000,000
$3,000,000
1771 Proffit Rd, Vienna, VA 22182
7beds
7,515sqft
Single Family Residence
Built in 2024
0.78 Acres Lot
$2,964,400 Zestimate®
$399/sqft
$7,797 Estimated rent
Home value
$2,964,400
$2.79M - $3.17M
$7,797/mo
Zestimate® history
Loading...
Owner options
Explore your selling options
What's special
Welcome to this exquisite, newly built Sekas home situated on a beautifully wooded, .78-acre lot, offering both privacy and elegance. This Elevation 3 masterpiece features an upgraded front door and a striking brick and mosaic stone façade, enhancing its curb appeal. With over 7,200 finished square feet, this luxurious residence boasts 7 bedrooms and 7.5 baths, designed for both comfort and sophistication. Step inside to a grand gallery foyer leading to an open-concept layout with 10-ft. ceilings on the main level and 9-ft. ceilings on all other floors. The main-level guest suite with a full bath provides a private retreat, while the formal dining room and light-filled family room create inviting spaces for gatherings. The well-appointed gourmet kitchen is a chef’s dream, featuring upgraded appliances, a beverage center, three walls of cabinetry, and a spacious informal dining area—perfect for entertaining. Upstairs, each secondary bedroom boasts its own private bath, ensuring convenience and privacy. The expansive owner’s suite is a true sanctuary, complete with two large walk-in closets with upgraded shelving, a dressing area, and a deluxe bath featuring a separate shower, soaking tub, and water closet. The finished lower level offers endless entertainment with a home theater with AV closet, a custom wet bar, a large recreation room, an exercise room, and a 5th bedroom with a full bath. The bonus space with a vaulted ceiling, walk-in closet, and full bath adds even more versatility to this already impressive home. From upgraded plumbing and lighting to high-end finishes throughout, every detail has been thoughtfully designed for luxury living. In addition, this secluded homesite is in a scenic setting with Spring Lake membership. Enjoy access to this special, 4 acre lake in the heart of Vienna. Offering residents a unique lifestyle. With docks around the water you can explore by kayak, boat or canoe and fish for largemouth bass, bluegill, and rainbow trout. Get away from the hustle and bustle of life while living mere minutes from downtown Vienna and all it has to offer.
Zillow last checked: 8 hours ago
Listing updated: March 31, 2025 at 05:07pm
Listed by:
Billy Samson 703-380-0255,
Samson Properties,
Co-Listing Team: The Casey Samson Team, Co-Listing Agent: Casey C Samson 703-223-2431,
Samson Properties
Bought with:
Billy Samson, 0225229022
Samson Properties
Source: Bright MLS,MLS#: VAFX2222326
Facts & features
Interior
Bedrooms & bathrooms
- Bedrooms: 7
- Bathrooms: 8
- Full bathrooms: 7
- 1/2 bathrooms: 1
- Main level bathrooms: 2
- Main level bedrooms: 1
Primary bedroom
- Level: Upper
Other
- Level: Lower
Bedroom 2
- Level: Upper
Bedroom 3
- Level: Upper
Bedroom 4
- Level: Upper
Bedroom 5
- Level: Main
Primary bathroom
- Level: Upper
Bathroom 2
- Level: Upper
Bathroom 3
- Level: Upper
Bonus room
- Level: Upper
Breakfast room
- Level: Main
Dining room
- Level: Main
Exercise room
- Level: Lower
Other
- Level: Main
Other
- Level: Lower
Other
- Level: Upper
Other
- Level: Upper
Half bath
- Level: Main
Kitchen
- Level: Main
Laundry
- Level: Upper
Media room
- Level: Lower
Mud room
- Level: Main
Recreation room
- Level: Lower
Screened porch
- Level: Main
Study
- Level: Main
Heating
- Programmable Thermostat, Humidity Control, Zoned, Natural Gas
Cooling
- ENERGY STAR Qualified Equipment, Programmable Thermostat, Multi Units, Zoned, Electric
Appliances
- Included: Microwave, Cooktop, Double Oven, Oven, Range Hood, Refrigerator, Gas Water Heater, Water Heater
- Laundry: Upper Level, Laundry Room, Mud Room
Features
- Crown Molding, Dining Area, Open Floorplan, Family Room Off Kitchen, Kitchen - Gourmet, Kitchen Island, 9'+ Ceilings
- Flooring: Hardwood, Carpet, Ceramic Tile
- Windows: Double Hung, Energy Efficient, Insulated Windows, Low Emissivity Windows, Screens, Transom, Vinyl Clad
- Has basement: No
- Has fireplace: No
Interior area
- Total structure area: 7,515
- Total interior livable area: 7,515 sqft
- Finished area above ground: 5,324
- Finished area below ground: 2,191
Property
Parking
- Total spaces: 3
- Parking features: Garage Faces Side, Attached
- Attached garage spaces: 3
Accessibility
- Accessibility features: None
Features
- Levels: Three
- Stories: 3
- Patio & porch: Screened Porch
- Pool features: None
- Has view: Yes
- View description: Trees/Woods
Lot
- Size: 0.78 Acres
Details
- Additional structures: Above Grade, Below Grade
- Parcel number: 0284 07 0053A
- Zoning: 110
- Special conditions: Standard
Construction
Type & style
- Home type: SingleFamily
- Architectural style: Transitional
- Property subtype: Single Family Residence
Materials
- Batts Insulation, Blown-In Insulation, Frame, HardiPlank Type, Stick Built
- Foundation: Passive Radon Mitigation
- Roof: Architectural Shingle
Condition
- Excellent
- New construction: Yes
- Year built: 2024
Details
- Builder model: THE AIDEN II
- Builder name: SEKAS HOMES /FRONTIER CONSTRUCTION, LLC
Utilities & green energy
- Sewer: Public Sewer
- Water: Well
- Utilities for property: Natural Gas Available
Community & neighborhood
Location
- Region: Vienna
- Subdivision: Spring Lake
Other
Other facts
- Listing agreement: Exclusive Right To Sell
- Ownership: Fee Simple
Price history
| Date | Event | Price |
|---|---|---|
| 3/31/2025 | Sold | $3,000,000-1.6%$399/sqft |
Source: | ||
| 3/19/2025 | Pending sale | $3,049,000$406/sqft |
Source: | ||
| 2/26/2025 | Contingent | $3,049,000$406/sqft |
Source: | ||
| 2/22/2025 | Listed for sale | $3,049,0000%$406/sqft |
Source: | ||
| 2/17/2025 | Listing removed | $3,049,900$406/sqft |
Source: | ||
Public tax history
| Year | Property taxes | Tax assessment |
|---|---|---|
| 2025 | $29,000 | $2,694,730 |
| 2024 | -- | -- |
Find assessor info on the county website
Neighborhood: 22182
Nearby schools
GreatSchools rating
- 8/10Wolftrap Elementary SchoolGrades: PK-6Distance: 0.4 mi
- 7/10Kilmer Middle SchoolGrades: 7-8Distance: 2.7 mi
- 8/10Madison High SchoolGrades: 9-12Distance: 2 mi
Schools provided by the listing agent
- Elementary: Wolftrap
- Middle: Kilmer
- High: Madison
- District: Fairfax County Public Schools
Source: Bright MLS. This data may not be complete. We recommend contacting the local school district to confirm school assignments for this home.
Get a cash offer in 3 minutes
Find out how much your home could sell for in as little as 3 minutes with a no-obligation cash offer.
Estimated market value
$2,964,400

