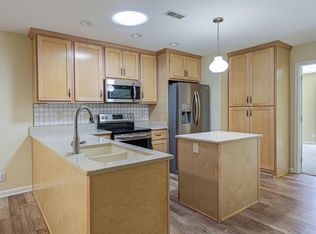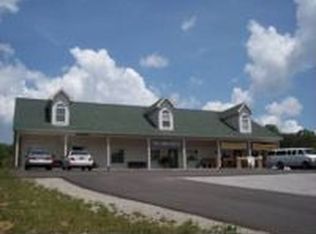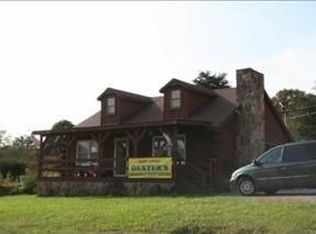Upper level of this building was totally remodeled in 2018 providing the perfect home or could be used for more income producing space. 2 Bedrooms, 2 Bathrooms, great room, Kitchen. (1378 sq.ft) A rare opportunity to own this unique income producing property located on the new 5 lane ''Peavine Road'', only minutes from I-40. Main level comprises of 2 spacious units. It could be made back into 3 units as there are separate meters etc. for each unit. This property is in immaculate condition with unlimited potential.
This property is off market, which means it's not currently listed for sale or rent on Zillow. This may be different from what's available on other websites or public sources.


