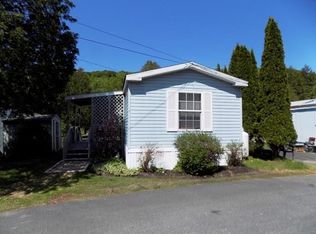This freshly painted move in ready, 4 bedroom 2 full bath farm house has charm and character from top to bottom. The kitchen features an island, tile floors and stainless steel appliances. The front foyer, living room and formal dining room feature curved archways, hardwood floors and large windows creating a bright inviting space. There is also a laundry room and full bath on the main level. Upstairs you will find 4 bedrooms with hardwood floors and a remodeled full bath. There is plenty of potential in the basement with cement floors and high ceilings for a workshop, rec area, and storage. At the rear of the house there is a patio area for dinning and entertaining. The barn has a newer roof and was the current owners workshop, it is set up for heat but not installed. Plenty of covered parking in the 4 bay carport and a shed for storage, gardening or potential studio space. This one will not last
This property is off market, which means it's not currently listed for sale or rent on Zillow. This may be different from what's available on other websites or public sources.

