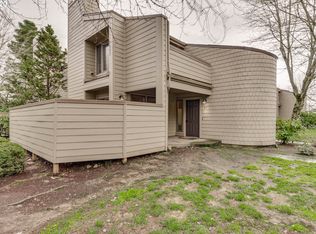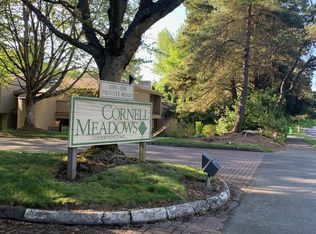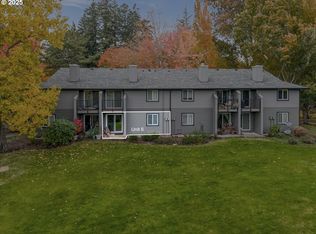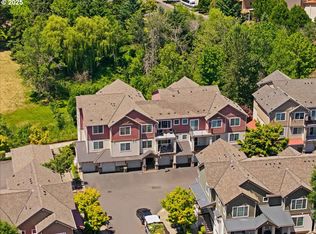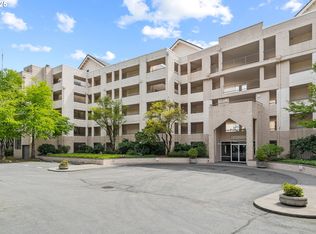Move-in ready 2BD/2BA condo in Cornell Meadows offering 1,244 sq ft of light-filled living space. Vaulted ceilings, newer windows & skylight, and an open layout create a bright, airy feel. Enjoy a cozy fireplace, private deck, and durable laminate flooring throughout. The kitchen comes fully equipped with all appliances, and an in-unit washer/dryer is included as well. Updated bathrooms. Spacious primary suite features a walk-in closet and attached bath. Large guest bedroom is perfect for hosting or a home office. Ground level entry, then up stairs to main level living. Includes assigned carport, storage, and ample guest parking. HOA dues cover water, sewer, garbage, pool, rec center, and exterior maintenance. Great location near Sunset High School, shopping, dining, and Hwy 26.
Active
Price cut: $4.5K (10/28)
$285,000
1771 NW 143rd Ave UNIT 40, Portland, OR 97229
2beds
1,244sqft
Est.:
Residential, Condominium
Built in 1981
-- sqft lot
$-- Zestimate®
$229/sqft
$602/mo HOA
What's special
Cozy fireplaceUpdated bathroomsAttached bathWalk-in closetVaulted ceilingsLarge guest bedroomSpacious primary suite
- 211 days |
- 446 |
- 21 |
Likely to sell faster than
Zillow last checked: 8 hours ago
Listing updated: December 11, 2025 at 04:25pm
Listed by:
Brian Tienken 503-314-9661,
eXp Realty, LLC,
Vittoria Cassinelli 503-709-0209,
eXp Realty, LLC
Source: RMLS (OR),MLS#: 631648341
Tour with a local agent
Facts & features
Interior
Bedrooms & bathrooms
- Bedrooms: 2
- Bathrooms: 2
- Full bathrooms: 2
- Main level bathrooms: 2
Rooms
- Room types: Entry, Laundry, Bedroom 2, Dining Room, Family Room, Kitchen, Living Room, Primary Bedroom
Primary bedroom
- Features: Bathroom, Laminate Flooring, Suite, Vaulted Ceiling, Walkin Closet
- Level: Main
- Area: 168
- Dimensions: 12 x 14
Bedroom 2
- Features: Closet, Laminate Flooring, Vaulted Ceiling
- Level: Main
- Area: 143
- Dimensions: 11 x 13
Dining room
- Features: Living Room Dining Room Combo, Laminate Flooring
- Level: Main
- Area: 81
- Dimensions: 9 x 9
Kitchen
- Features: Dishwasher, Kitchen Dining Room Combo, Microwave, Free Standing Range, Free Standing Refrigerator, Laminate Flooring
- Level: Main
- Area: 81
- Width: 9
Living room
- Features: Balcony, Ceiling Fan, Fireplace, Great Room, Skylight, Sliding Doors, Laminate Flooring, Vaulted Ceiling
- Level: Main
- Area: 294
- Dimensions: 21 x 14
Heating
- Forced Air, Fireplace(s)
Cooling
- Central Air
Appliances
- Included: Dishwasher, Free-Standing Range, Free-Standing Refrigerator, Microwave, Washer/Dryer, Electric Water Heater, Tank Water Heater
- Laundry: Laundry Room
Features
- Ceiling Fan(s), Vaulted Ceiling(s), Closet, Living Room Dining Room Combo, Kitchen Dining Room Combo, Balcony, Great Room, Bathroom, Suite, Walk-In Closet(s)
- Flooring: Laminate
- Doors: Sliding Doors
- Windows: Vinyl Frames, Skylight(s)
- Basement: Crawl Space
- Number of fireplaces: 1
- Fireplace features: Electric
- Common walls with other units/homes: 1 Common Wall
Interior area
- Total structure area: 1,244
- Total interior livable area: 1,244 sqft
Video & virtual tour
Property
Parking
- Total spaces: 1
- Parking features: Carport, Off Street, Condo Garage (Undeeded)
- Garage spaces: 1
- Has carport: Yes
Accessibility
- Accessibility features: Natural Lighting, Accessibility
Features
- Stories: 2
- Entry location: Upper Floor
- Patio & porch: Deck
- Exterior features: Balcony
Lot
- Features: Commons, Level
Details
- Parcel number: R1249991
- Zoning: R-15
Construction
Type & style
- Home type: Condo
- Architectural style: Contemporary
- Property subtype: Residential, Condominium
Materials
- Cement Siding
- Foundation: Concrete Perimeter
- Roof: Composition
Condition
- Resale
- New construction: No
- Year built: 1981
Utilities & green energy
- Gas: Gas
- Sewer: Public Sewer
- Water: Public
Community & HOA
Community
- Subdivision: Cornell Meadows
HOA
- Has HOA: Yes
- Amenities included: Commons, Exterior Maintenance, Maintenance Grounds, Management, Pool, Recreation Facilities
- HOA fee: $602 monthly
Location
- Region: Portland
Financial & listing details
- Price per square foot: $229/sqft
- Tax assessed value: $320,690
- Annual tax amount: $3,060
- Date on market: 5/15/2025
- Listing terms: Cash,Conventional,FHA,VA Loan
- Road surface type: Paved
Estimated market value
Not available
Estimated sales range
Not available
Not available
Price history
Price history
| Date | Event | Price |
|---|---|---|
| 10/28/2025 | Price change | $285,000-1.6%$229/sqft |
Source: | ||
| 8/27/2025 | Price change | $289,500-2.6%$233/sqft |
Source: | ||
| 8/5/2025 | Price change | $297,250-0.8%$239/sqft |
Source: | ||
| 6/20/2025 | Price change | $299,750-3.3%$241/sqft |
Source: | ||
| 6/2/2025 | Price change | $310,000-3.1%$249/sqft |
Source: | ||
Public tax history
Public tax history
| Year | Property taxes | Tax assessment |
|---|---|---|
| 2024 | $3,061 +6.5% | $164,080 +3% |
| 2023 | $2,874 +3.4% | $159,310 +3% |
| 2022 | $2,781 +3.7% | $154,670 |
Find assessor info on the county website
BuyAbility℠ payment
Est. payment
$2,272/mo
Principal & interest
$1378
HOA Fees
$602
Other costs
$292
Climate risks
Neighborhood: Cedar Mill
Nearby schools
GreatSchools rating
- 8/10Terra Linda Elementary SchoolGrades: K-5Distance: 0.3 mi
- 9/10Tumwater Middle SchoolGrades: 6-8Distance: 1.4 mi
- 9/10Sunset High SchoolGrades: 9-12Distance: 0.3 mi
Schools provided by the listing agent
- Elementary: Terra Linda
- Middle: Tumwater
- High: Sunset
Source: RMLS (OR). This data may not be complete. We recommend contacting the local school district to confirm school assignments for this home.
- Loading
- Loading

