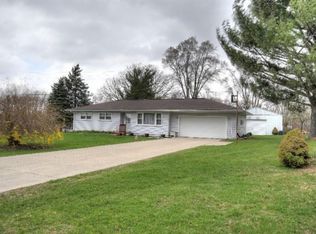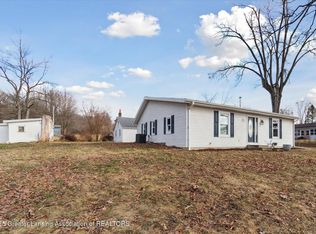Sold
$381,500
1771 N Sutton Rd, Jackson, MI 49202
3beds
2,556sqft
Single Family Residence
Built in 1995
0.81 Acres Lot
$383,500 Zestimate®
$149/sqft
$2,154 Estimated rent
Home value
$383,500
$318,000 - $460,000
$2,154/mo
Zestimate® history
Loading...
Owner options
Explore your selling options
What's special
Charming Ranch-Style Home with Exceptional Features & Ideal Location
You won't want to miss this quality-built ranch-style home, loaded with upgrades and set in a highly convenient location. Built with durable 2x6 exterior wall construction, this home offers lasting craftsmanship and thoughtful design throughout.
Perfectly situated between Jackson, Chelsea, and Ann Arbor, this property is also within walking distance to East Jackson Junior High and High School—ideal for families or commuters alike.
From the start, the home's curb appeal stands out. Inside, you'll find Andersen windows throughout, new wood flooring, a cozy fireplace in the living room, and a spacious dining area with a bright bay window. The kitchen and dining room open to a light-filled three season room 2 car garage is separated from another 1 car, heated garage/storage. A free standing 23x23 ft garage/barn which matches the home is also on the property. New privacy fence extends across the entire back of the property.
Basement is 17x50 and 12x14 finished area with and another fireplace and storage as well, newer furnace, water heater ,newer roof
and move in ready .
So much to offer this very nice home
Zillow last checked: 8 hours ago
Listing updated: October 06, 2025 at 06:00am
Listed by:
MARY ANNE RILEY-SEAMANS 517-740-1677,
HOWARD HANNA REAL ESTATE SERVI
Bought with:
Michael Ferrera
Source: MichRIC,MLS#: 25033587
Facts & features
Interior
Bedrooms & bathrooms
- Bedrooms: 3
- Bathrooms: 2
- Full bathrooms: 2
- Main level bedrooms: 3
Primary bedroom
- Description: walk in closet Primary bath
- Level: Main
- Area: 210
- Dimensions: 15.00 x 14.00
Bathroom 1
- Level: Main
- Area: 121
- Dimensions: 11.00 x 11.00
Bathroom 2
- Level: Main
- Area: 144
- Dimensions: 12.00 x 12.00
Dining area
- Description: Leads to 3 Season room
- Level: Main
- Area: 168
- Dimensions: 14.00 x 12.00
Kitchen
- Description: island with eating area
- Level: Main
- Area: 143
- Dimensions: 13.00 x 11.00
Laundry
- Description: main floor laundry
- Level: Main
- Area: 20
- Dimensions: 5.00 x 4.00
Other
- Description: 3 season room
- Level: Main
- Area: 182
- Dimensions: 14.00 x 13.00
Heating
- Forced Air, Wall Furnace
Cooling
- Central Air
Appliances
- Included: Dishwasher, Dryer, Microwave, Range, Refrigerator, Washer, Water Softener Owned
- Laundry: Laundry Closet, Main Level, Upper Level
Features
- Ceiling Fan(s), Center Island, Eat-in Kitchen, Pantry
- Flooring: Carpet, Ceramic Tile, Tile, Wood
- Windows: Storms, Insulated Windows, Bay/Bow, Garden Window, Window Treatments
- Basement: Full
- Number of fireplaces: 2
- Fireplace features: Living Room, Other
Interior area
- Total structure area: 1,538
- Total interior livable area: 2,556 sqft
- Finished area below ground: 1,018
Property
Parking
- Total spaces: 5
- Parking features: Attached, Garage Door Opener
- Garage spaces: 5
Features
- Stories: 1
- Has spa: Yes
- Spa features: Hot Tub Spa
- Fencing: Chain Link,Privacy
Lot
- Size: 0.81 Acres
- Dimensions: 141 x 250
- Features: Wooded, Shrubs/Hedges
Details
- Additional structures: Second Garage
- Parcel number: 000093220200202
- Zoning description: res
Construction
Type & style
- Home type: SingleFamily
- Architectural style: Ranch
- Property subtype: Single Family Residence
Materials
- Brick, Vinyl Siding
- Roof: Asphalt,Composition,Shingle
Condition
- New construction: No
- Year built: 1995
Details
- Builder name: Brigham
Utilities & green energy
- Sewer: Septic Tank
- Water: Well
- Utilities for property: Phone Connected, Natural Gas Connected
Community & neighborhood
Location
- Region: Jackson
Other
Other facts
- Listing terms: Cash,FHA,VA Loan,Conventional
- Road surface type: Paved
Price history
| Date | Event | Price |
|---|---|---|
| 10/3/2025 | Sold | $381,500-2.2%$149/sqft |
Source: | ||
| 9/10/2025 | Contingent | $389,900$153/sqft |
Source: | ||
| 8/4/2025 | Price change | $389,900-6%$153/sqft |
Source: | ||
| 7/10/2025 | Listed for sale | $415,000$162/sqft |
Source: | ||
Public tax history
| Year | Property taxes | Tax assessment |
|---|---|---|
| 2025 | -- | $179,558 -1.9% |
| 2024 | -- | $183,057 +18.7% |
| 2021 | $3,118 | $154,280 +40.4% |
Find assessor info on the county website
Neighborhood: 49202
Nearby schools
GreatSchools rating
- 4/10East Jackson ElementaryGrades: K-6Distance: 3.3 mi
- 3/10East Jackson High SchoolGrades: 7-12Distance: 0.2 mi
Schools provided by the listing agent
- Elementary: East Jackson Elementary School
- Middle: East Jackson Elementary School
- High: East Jackson Secondary School
Source: MichRIC. This data may not be complete. We recommend contacting the local school district to confirm school assignments for this home.

Get pre-qualified for a loan
At Zillow Home Loans, we can pre-qualify you in as little as 5 minutes with no impact to your credit score.An equal housing lender. NMLS #10287.

