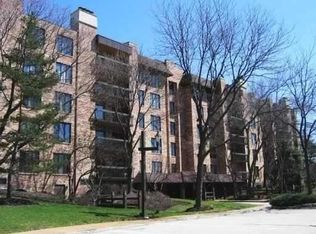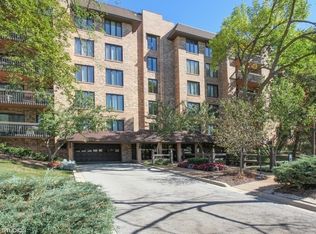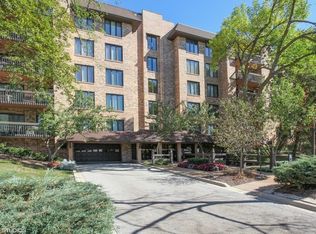Closed
$425,000
1771 Mission Hills Rd APT 109, Northbrook, IL 60062
2beds
2,450sqft
Condominium, Single Family Residence
Built in 1983
-- sqft lot
$497,500 Zestimate®
$173/sqft
$3,565 Estimated rent
Home value
$497,500
$458,000 - $547,000
$3,565/mo
Zestimate® history
Loading...
Owner options
Explore your selling options
What's special
*SOLD BEFORE PROCESSING* RARLEY AVAILABLE 2450sf D LARGE END UNIT W/2 INDOOR PARKING SPACES, LUSH GREEN SPACE FACING, W/ A NEW ROOF IN THE NEWEST OF ALL THE MISSION HILLS BUILDINGS!!!! BRING YOUR IDEAS TO THIS EXPANSIVE 2 BED/2 1/2 BATH + DEN! LOADS OF STORAGE! 24 HOUR GATED SECURTIY, 6 IN-GROUND POOLS, WALKING TRAILS & TENNIS COURTS. PARKING SPACE #'S G76 & G94. LOCKER #109 ON THE SAME FLOOR AS THE UNIT. BEING OFFERED *AS IS*
Zillow last checked: 8 hours ago
Listing updated: March 17, 2025 at 01:00am
Listing courtesy of:
Heidi Michaels 847-509-0200,
@properties Christie's International Real Estate
Bought with:
Heidi Michaels
@properties Christie's International Real Estate
Source: MRED as distributed by MLS GRID,MLS#: 12278630
Facts & features
Interior
Bedrooms & bathrooms
- Bedrooms: 2
- Bathrooms: 3
- Full bathrooms: 2
- 1/2 bathrooms: 1
Primary bedroom
- Features: Flooring (Carpet), Window Treatments (Blinds), Bathroom (Full)
- Level: Main
- Area: 374 Square Feet
- Dimensions: 22X17
Bedroom 2
- Features: Flooring (Carpet), Window Treatments (Blinds)
- Level: Main
- Area: 198 Square Feet
- Dimensions: 18X11
Balcony porch lanai
- Level: Main
- Area: 161 Square Feet
- Dimensions: 23X7
Balcony porch lanai
- Level: Main
- Area: 40 Square Feet
- Dimensions: 8X5
Den
- Features: Flooring (Ceramic Tile), Window Treatments (Blinds)
- Level: Main
- Area: 240 Square Feet
- Dimensions: 16X15
Dining room
- Features: Flooring (Carpet), Window Treatments (Blinds)
- Level: Main
- Area: 169 Square Feet
- Dimensions: 13X13
Foyer
- Features: Flooring (Ceramic Tile)
- Level: Main
- Area: 130 Square Feet
- Dimensions: 13X10
Kitchen
- Features: Kitchen (Eating Area-Table Space, Breakfast Room), Flooring (Ceramic Tile), Window Treatments (Blinds)
- Level: Main
- Area: 288 Square Feet
- Dimensions: 24X12
Laundry
- Features: Flooring (Ceramic Tile)
- Level: Main
- Area: 56 Square Feet
- Dimensions: 8X7
Living room
- Features: Flooring (Carpet), Window Treatments (Blinds)
- Level: Main
- Area: 540 Square Feet
- Dimensions: 30X18
Heating
- Natural Gas
Cooling
- Central Air
Appliances
- Included: Range, Microwave, Dishwasher, Refrigerator, Freezer, Washer, Dryer, Disposal
- Laundry: Washer Hookup, Main Level, In Unit
Features
- 1st Floor Bedroom, 1st Floor Full Bath, Storage, Walk-In Closet(s)
- Windows: Screens
- Basement: None
- Number of fireplaces: 1
- Fireplace features: Gas Log, Gas Starter, Living Room
- Common walls with other units/homes: End Unit
Interior area
- Total structure area: 0
- Total interior livable area: 2,450 sqft
Property
Parking
- Total spaces: 4
- Parking features: Garage Door Opener, Heated Garage, Off Site, Attached, On Site, Owned, Garage
- Attached garage spaces: 2
- Has uncovered spaces: Yes
Accessibility
- Accessibility features: No Disability Access
Features
- Exterior features: Balcony
Details
- Parcel number: 04182000391009
- Special conditions: None
Construction
Type & style
- Home type: Condo
- Property subtype: Condominium, Single Family Residence
Materials
- Brick
- Foundation: Concrete Perimeter
Condition
- New construction: No
- Year built: 1983
Details
- Builder model: D
Utilities & green energy
- Sewer: Public Sewer
- Water: Lake Michigan, Public
Community & neighborhood
Location
- Region: Northbrook
- Subdivision: Mission Hills
HOA & financial
HOA
- Has HOA: Yes
- HOA fee: $1,079 monthly
- Amenities included: Elevator(s), Storage, On Site Manager/Engineer, Pool, Security Door Lock(s), Tennis Court(s), In Ground Pool, In-Ground Sprinkler System, Trail(s)
- Services included: Heat, Water, Gas, Insurance, Security, Cable TV, Pool, Exterior Maintenance, Lawn Care, Scavenger, Snow Removal
Other
Other facts
- Listing terms: Conventional
- Ownership: Condo
Price history
| Date | Event | Price |
|---|---|---|
| 3/14/2025 | Sold | $425,000$173/sqft |
Source: | ||
| 2/10/2025 | Contingent | $425,000$173/sqft |
Source: | ||
| 2/10/2025 | Listed for sale | $425,000+32.8%$173/sqft |
Source: | ||
| 7/31/2009 | Sold | $320,000$131/sqft |
Source: | ||
Public tax history
| Year | Property taxes | Tax assessment |
|---|---|---|
| 2023 | $7,561 +81.7% | $43,481 |
| 2022 | $4,161 -19.9% | $43,481 +52.4% |
| 2021 | $5,194 +3.2% | $28,534 |
Find assessor info on the county website
Neighborhood: 60062
Nearby schools
GreatSchools rating
- 8/10Henry Winkelman Elementary SchoolGrades: PK-5Distance: 2.2 mi
- 7/10Field SchoolGrades: 6-8Distance: 1.1 mi
- 10/10Glenbrook North High SchoolGrades: 9-12Distance: 2.3 mi
Schools provided by the listing agent
- Elementary: Henry Winkelman Elementary Schoo
- Middle: Field School
- High: Glenbrook North High School
- District: 31
Source: MRED as distributed by MLS GRID. This data may not be complete. We recommend contacting the local school district to confirm school assignments for this home.
Get a cash offer in 3 minutes
Find out how much your home could sell for in as little as 3 minutes with a no-obligation cash offer.
Estimated market value$497,500
Get a cash offer in 3 minutes
Find out how much your home could sell for in as little as 3 minutes with a no-obligation cash offer.
Estimated market value
$497,500


