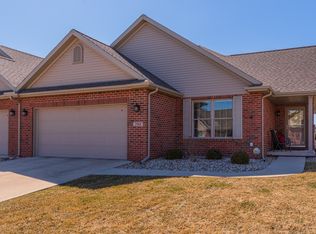Closed
$351,000
1771 Lockspur Way, Normal, IL 61761
3beds
3,266sqft
Townhouse, Single Family Residence
Built in 2013
-- sqft lot
$374,600 Zestimate®
$107/sqft
$2,663 Estimated rent
Home value
$374,600
$356,000 - $393,000
$2,663/mo
Zestimate® history
Loading...
Owner options
Explore your selling options
What's special
You will certainly agree that this fabulous home is better than new construction! It is in beautiful and like-new condition, it is larger than neighborhood new construction properties, it has a sunroom, a finished basement with a 3rd bedroom and 3rd full bath, and it is on one of the best lots in the area backing to a park, trail and green space - there are no backyard neighbors. You will love the light, bright and open floor plan! The current owners had this unit built on a premium lot and added many upgrades. In addition to adding the sunroom and the finished basement, they added solid 3/4" hickory flooring, to-the-ceiling kitchen cabinets, upgraded crown molding, a pantry, pocket doors, enlarged entry closet, storm door and more. Extra wide hallways and doorways can accommodate a wheelchair. You can enjoy a more carefree life and have more time for relaxing when you live where the lawn care and snow removal are provided by the association.
Zillow last checked: 8 hours ago
Listing updated: September 21, 2023 at 11:56am
Listing courtesy of:
Jill West 309-838-8285,
BHHS Central Illinois, REALTORS
Bought with:
Kathy DiCiaula
BHHS Central Illinois, REALTORS
Source: MRED as distributed by MLS GRID,MLS#: 11796411
Facts & features
Interior
Bedrooms & bathrooms
- Bedrooms: 3
- Bathrooms: 3
- Full bathrooms: 3
Primary bedroom
- Features: Flooring (Carpet), Bathroom (Full)
- Level: Main
- Area: 208 Square Feet
- Dimensions: 16X13
Bedroom 2
- Features: Flooring (Carpet)
- Level: Main
- Area: 144 Square Feet
- Dimensions: 12X12
Bedroom 3
- Features: Flooring (Carpet)
- Level: Basement
- Area: 256 Square Feet
- Dimensions: 16X16
Dining room
- Features: Flooring (Hardwood)
- Level: Main
- Area: 132 Square Feet
- Dimensions: 12X11
Family room
- Features: Flooring (Hardwood)
- Level: Main
- Area: 315 Square Feet
- Dimensions: 21X15
Other
- Features: Flooring (Ceramic Tile)
- Level: Main
- Area: 180 Square Feet
- Dimensions: 20X9
Kitchen
- Features: Kitchen (Eating Area-Breakfast Bar, Island), Flooring (Ceramic Tile)
- Level: Main
- Area: 117 Square Feet
- Dimensions: 13X9
Laundry
- Features: Flooring (Ceramic Tile)
- Level: Main
- Area: 30 Square Feet
- Dimensions: 6X5
Heating
- Forced Air, Natural Gas
Cooling
- Central Air
Appliances
- Included: Range, Microwave, Dishwasher, Refrigerator, Washer, Dryer, Disposal, Stainless Steel Appliance(s), Humidifier
- Laundry: Main Level, Gas Dryer Hookup, Electric Dryer Hookup
Features
- 1st Floor Bedroom, 1st Floor Full Bath, Walk-In Closet(s)
- Flooring: Hardwood
- Basement: Finished,Full
- Number of fireplaces: 1
- Fireplace features: Gas Log, Family Room
- Common walls with other units/homes: End Unit
Interior area
- Total structure area: 3,266
- Total interior livable area: 3,266 sqft
- Finished area below ground: 864
Property
Parking
- Total spaces: 2
- Parking features: Concrete, Garage Door Opener, On Site, Garage Owned, Attached, Garage
- Attached garage spaces: 2
- Has uncovered spaces: Yes
Accessibility
- Accessibility features: No Disability Access
Features
- Patio & porch: Patio
Details
- Parcel number: 1415478005
- Special conditions: None
- Other equipment: TV-Cable, Ceiling Fan(s), Sump Pump, Backup Sump Pump;
Construction
Type & style
- Home type: Townhouse
- Property subtype: Townhouse, Single Family Residence
Materials
- Vinyl Siding, Brick
- Foundation: Concrete Perimeter
- Roof: Asphalt
Condition
- New construction: No
- Year built: 2013
Utilities & green energy
- Sewer: Public Sewer
- Water: Public
Community & neighborhood
Security
- Security features: Carbon Monoxide Detector(s)
Community
- Community features: Park
Location
- Region: Normal
- Subdivision: Evergreen Village
HOA & financial
HOA
- Has HOA: Yes
- HOA fee: $185 monthly
- Services included: Lawn Care, Snow Removal
Other
Other facts
- Listing terms: Conventional
- Ownership: Fee Simple w/ HO Assn.
Price history
| Date | Event | Price |
|---|---|---|
| 9/21/2023 | Sold | $351,000+0.3%$107/sqft |
Source: | ||
| 8/24/2023 | Contingent | $350,000$107/sqft |
Source: | ||
| 8/8/2023 | Price change | $350,000-4.1%$107/sqft |
Source: | ||
| 6/27/2023 | Price change | $365,000-2.7%$112/sqft |
Source: | ||
| 6/1/2023 | Listed for sale | $375,000+35.8%$115/sqft |
Source: | ||
Public tax history
| Year | Property taxes | Tax assessment |
|---|---|---|
| 2024 | $9,875 +11.7% | $127,616 +11.7% |
| 2023 | $8,839 +9.3% | $114,270 +13.1% |
| 2022 | $8,085 +4.3% | $100,999 +6% |
Find assessor info on the county website
Neighborhood: 61761
Nearby schools
GreatSchools rating
- 8/10Prairieland Elementary SchoolGrades: K-5Distance: 0.1 mi
- 3/10Parkside Jr High SchoolGrades: 6-8Distance: 3.3 mi
- 7/10Normal Community West High SchoolGrades: 9-12Distance: 3.3 mi
Schools provided by the listing agent
- Elementary: Prairieland Elementary
- Middle: Parkside Jr High
- High: Normal Community West High Schoo
- District: 5
Source: MRED as distributed by MLS GRID. This data may not be complete. We recommend contacting the local school district to confirm school assignments for this home.

Get pre-qualified for a loan
At Zillow Home Loans, we can pre-qualify you in as little as 5 minutes with no impact to your credit score.An equal housing lender. NMLS #10287.
