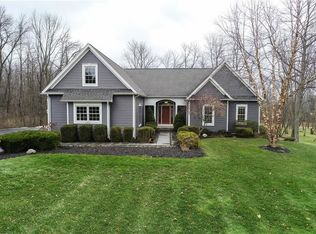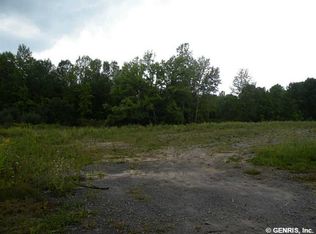Closed
$410,000
1771 Lake Rd, Webster, NY 14580
4beds
2,306sqft
Single Family Residence
Built in 1840
7.96 Acres Lot
$452,300 Zestimate®
$178/sqft
$3,153 Estimated rent
Home value
$452,300
$421,000 - $484,000
$3,153/mo
Zestimate® history
Loading...
Owner options
Explore your selling options
What's special
This historic home on beautiful Lake Road in Webster is filled with charm and updated modern amenities. Set on nearly 8 acres of a serene wooded landscape, this truly unique property includes an impressive yard, 2 out barns, detached 2 car garage on a private, park-like setting. The rear outdoor entertaining space provides a natural gorgeous surrounding with a woodburning firepit, table locations for outdoor eating and a beautiful pergola. This historic home, originally built in 1840, retains much of its stunning woodwork, refinished hardwood floors, and charming built-ins. With a total 4 bedrooms including a master on the first floor, 2 full baths, a cozy family room with fireplace, an enclosed back porch and more, there’s a lot to love about this rare find! All of this within 30 minutes of downtown Rochester. Delayed Negotiations: No showing until 6/8/23 at 9am; no Negotiations until 6/12/23 at Noon.
Zillow last checked: 8 hours ago
Listing updated: August 31, 2023 at 08:27am
Listed by:
Alan J. Wood 585-279-8282,
RE/MAX Plus
Bought with:
Bill Fanning, 31FA1036589
Smart Real Estate
Source: NYSAMLSs,MLS#: R1473109 Originating MLS: Rochester
Originating MLS: Rochester
Facts & features
Interior
Bedrooms & bathrooms
- Bedrooms: 4
- Bathrooms: 2
- Full bathrooms: 2
- Main level bathrooms: 1
- Main level bedrooms: 1
Heating
- Propane, Forced Air
Cooling
- Central Air
Appliances
- Included: Dishwasher, Exhaust Fan, Electric Oven, Electric Range, Free-Standing Range, Oven, Propane Water Heater, Refrigerator, Range Hood
- Laundry: In Basement
Features
- Breakfast Bar, Ceiling Fan(s), Den, Separate/Formal Dining Room, Entrance Foyer, Eat-in Kitchen, Separate/Formal Living Room, Home Office, Library, Natural Woodwork, Window Treatments, Bedroom on Main Level, Bath in Primary Bedroom, Programmable Thermostat
- Flooring: Ceramic Tile, Hardwood, Laminate, Tile, Varies
- Windows: Drapes, Thermal Windows
- Basement: Exterior Entry,Full,Walk-Up Access
- Number of fireplaces: 2
Interior area
- Total structure area: 2,306
- Total interior livable area: 2,306 sqft
Property
Parking
- Total spaces: 2
- Parking features: Detached, Garage, Driveway
- Garage spaces: 2
Features
- Levels: Two
- Stories: 2
- Patio & porch: Open, Patio, Porch
- Exterior features: Blacktop Driveway, Patio, Private Yard, See Remarks, Propane Tank - Leased
Lot
- Size: 7.96 Acres
- Dimensions: 696 x 500
- Features: Corner Lot, Rectangular, Rectangular Lot, Residential Lot, Wooded
Details
- Additional structures: Barn(s), Greenhouse, Outbuilding, Other, Shed(s), Storage
- Parcel number: 2654890370300001057110
- Special conditions: Standard
- Horses can be raised: Yes
- Horse amenities: Horses Allowed
Construction
Type & style
- Home type: SingleFamily
- Architectural style: Colonial,Greek Revival
- Property subtype: Single Family Residence
Materials
- Cedar, Wood Siding, Copper Plumbing
- Foundation: Stone
- Roof: Asphalt
Condition
- Resale
- Year built: 1840
Utilities & green energy
- Electric: Circuit Breakers
- Sewer: Septic Tank
- Water: Connected, Public
- Utilities for property: Cable Available, High Speed Internet Available, Water Connected
Green energy
- Energy efficient items: HVAC
Community & neighborhood
Location
- Region: Webster
- Subdivision: Town/Webster
Other
Other facts
- Listing terms: Cash,Conventional,FHA,VA Loan
Price history
| Date | Event | Price |
|---|---|---|
| 8/29/2023 | Sold | $410,000+17.1%$178/sqft |
Source: | ||
| 6/14/2023 | Pending sale | $350,000$152/sqft |
Source: | ||
| 6/6/2023 | Listed for sale | $350,000+84.3%$152/sqft |
Source: | ||
| 10/29/2012 | Sold | $189,900-5%$82/sqft |
Source: | ||
| 7/25/2012 | Price change | $199,900-4.8%$87/sqft |
Source: Nothnagle REALTORS #R186374 Report a problem | ||
Public tax history
| Year | Property taxes | Tax assessment |
|---|---|---|
| 2024 | -- | $161,000 |
| 2023 | -- | $161,000 |
| 2022 | -- | $161,000 |
Find assessor info on the county website
Neighborhood: 14580
Nearby schools
GreatSchools rating
- 5/10Schlegel Road Elementary SchoolGrades: PK-5Distance: 2 mi
- 7/10Willink Middle SchoolGrades: 6-8Distance: 5.2 mi
- 8/10Thomas High SchoolGrades: 9-12Distance: 5.5 mi
Schools provided by the listing agent
- District: Webster
Source: NYSAMLSs. This data may not be complete. We recommend contacting the local school district to confirm school assignments for this home.

