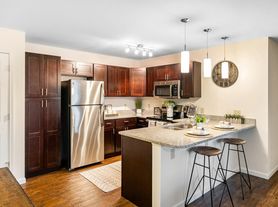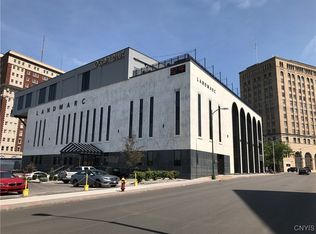For your consideration is this beautiful 3 bedroom 2 bathroom townhome that features a fully appliances kitchen including washer and dryer along with a finished basement.
Owner pays for garbage, water/sewer. Tenant is responsible for gas/electric (National Grid) and cable/internet/phone (Spectrum)
Townhouse for rent
Accepts Zillow applications
$3,000/mo
1771 Independence Sq, Utica, NY 13502
3beds
1,604sqft
Price may not include required fees and charges.
Townhouse
Available now
Cats, dogs OK
Central air
In unit laundry
Attached garage parking
Forced air
What's special
Finished basementWasher and dryer
- 9 days |
- -- |
- -- |
Travel times
Facts & features
Interior
Bedrooms & bathrooms
- Bedrooms: 3
- Bathrooms: 2
- Full bathrooms: 2
Heating
- Forced Air
Cooling
- Central Air
Appliances
- Included: Dishwasher, Dryer, Freezer, Microwave, Oven, Refrigerator, Washer
- Laundry: In Unit
Features
- Flooring: Carpet, Hardwood, Tile
Interior area
- Total interior livable area: 1,604 sqft
Property
Parking
- Parking features: Attached, Off Street
- Has attached garage: Yes
- Details: Contact manager
Features
- Exterior features: Cable not included in rent, Electricity not included in rent, Garbage included in rent, Gas not included in rent, Heating system: Forced Air, Internet not included in rent, Sewage included in rent, Telephone not included in rent, Water included in rent
Details
- Parcel number: 301600307954
Construction
Type & style
- Home type: Townhouse
- Property subtype: Townhouse
Utilities & green energy
- Utilities for property: Garbage, Sewage, Water
Building
Management
- Pets allowed: Yes
Community & HOA
Location
- Region: Utica
Financial & listing details
- Lease term: 1 Year
Price history
| Date | Event | Price |
|---|---|---|
| 10/21/2025 | Listed for rent | $3,000$2/sqft |
Source: Zillow Rentals | ||
| 10/21/2025 | Listing removed | $349,900$218/sqft |
Source: | ||
| 9/22/2025 | Price change | $349,900-12.5%$218/sqft |
Source: | ||
| 8/7/2025 | Price change | $399,900-7%$249/sqft |
Source: | ||
| 4/2/2025 | Listed for sale | $429,900$268/sqft |
Source: | ||

