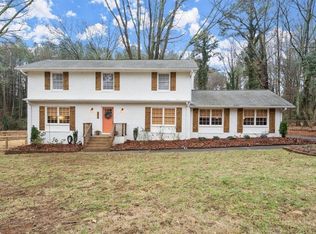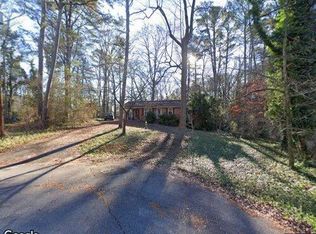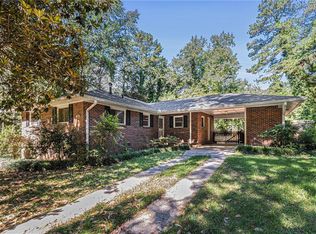Absolutely adorable home set on over a quarter acre in quiet neighborhood! Less than 10 min to Marietta Square! You will be charmed from the moment you pull in the drive! Front porch welcomes you to light & bright open main level with current finishings. Spacious family room with separate sitting area & cozy fireplace open to dining room. Ideal set-up for entertaining with kitchen & dining room flowing out double doors leading to private back deck! Kitchen has space to gather & prep with views to private backyard! It holds beautiful cabinets, light counters, stainless appliances, & separate pantry. Laundry has designated area off the kitchen with access to half bath. Upstairs you will find Master Bedroom suite with walk-in shower, lots of storage, and walk-in closet! Two other spacious bedrooms up with lovely views to front yard and shared bath. Property is amazing with home set back off road and so much space to create the yard of your dreams! Watch wildlife from back deck or unwind around the firepit! So convenient to all the daily needs but feels like your own little paradise! Just unpack and start living!
This property is off market, which means it's not currently listed for sale or rent on Zillow. This may be different from what's available on other websites or public sources.


