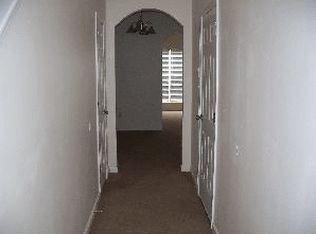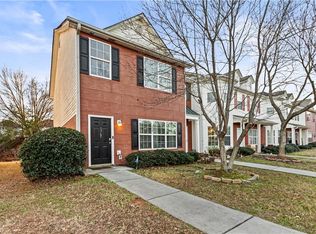Step into this, recently updated townhome and feel right at home. The cozy yet open living area is bathed in natural light, perfect for relaxing or entertaining, with a separate dining area for more formal occasions. The kitchen features abundant cabinet and counter space, a spacious double pantry, and newer appliances, including a microwave, stove, and refrigerator. Upstairs, you'll find a luxurious master suite with a generous walk-in closet and an ensuite bathroom complete with a soaking tub, separate shower, and double vanities. Two additional bedrooms, a full hall bath, and a convenient laundry room round out the second floor. Located close to shopping, dining, and with easy access to Hwy 19/41-Tara Blvd, this move-in-ready home offers both comfort and convenience. Schedule your tour today and make this beautiful townhome your new home! Copyright Georgia MLS. All rights reserved. Information is deemed reliable but not guaranteed.
This property is off market, which means it's not currently listed for sale or rent on Zillow. This may be different from what's available on other websites or public sources.

