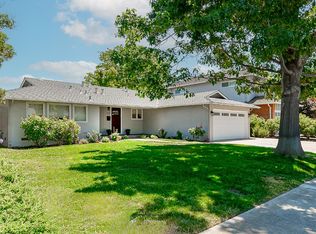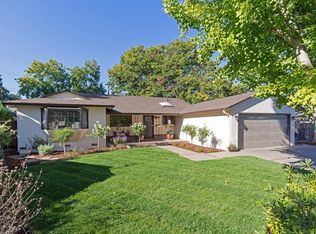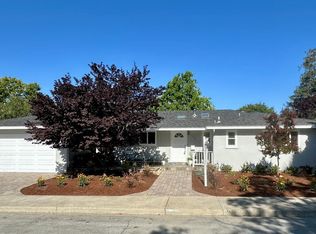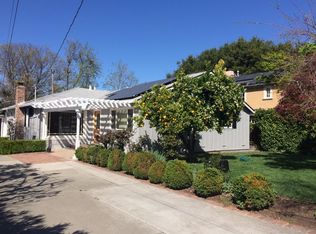Sold for $4,750,000 on 03/20/25
$4,750,000
1771 Fordham Way, Mountain View, CA 94040
6beds
2,809sqft
Single Family Residence,
Built in 1955
8,550 Square Feet Lot
$4,602,900 Zestimate®
$1,691/sqft
$8,210 Estimated rent
Home value
$4,602,900
$4.23M - $5.02M
$8,210/mo
Zestimate® history
Loading...
Owner options
Explore your selling options
What's special
Gorgeous throughout!! Beautiful quartz kitchen with custom cabinets, stainless appliances, double oven, and microwave hood over range; dual pane windows, custom blinds, recessed lighting, hardwood floors, newer doors & trim throughout. Light, bright, and sunny with lots of skylights and windows including large sliders for that inside-out feel; flexible floor plan, all large rooms in ~2,809 sf of living space, 6 big bedrooms plus an office (w/a private entrance, plumbed for a 4th bath if you would like for visiting in-laws.)
Downstairs: 3 bedrooms including the master suite + office and 2 remodeled full baths
Upstairs: 3 bedrooms and a remodeled full bath w/plenty of room to make another master suite
Large 8550+ sf lot w/a BIG backyard for the kids to play, entertainers patio w/outdoor bbq connected to natural gas, and peaceful pond w/waterfall. Extra side yard w/enclosed raised beds for gardening; prime location on a quiet street; walk around the corner to top Los Altos schools Springer (w/big open fields to run & play) and Blach; walk to Cuesta Park, groceries, coffee, banks, and St Francis; just a mile+ to Castro St. restaurants/nightlife, and to charming downtown Los Altos w/all its events! Bike to Caltrain, Google, Meta, Intuit, Apple, Nvidia, and to ALL the great companies!
Zillow last checked: 8 hours ago
Listing updated: March 20, 2025 at 01:48pm
Listed by:
Eric Fischer-Colbrie 00922040 650-533-7511,
Intero Real Estate Services 650-947-4700
Bought with:
Katy Blus, 02053177
Action Properties Inc
Source: MLSListings Inc,MLS#: ML81991874
Facts & features
Interior
Bedrooms & bathrooms
- Bedrooms: 6
- Bathrooms: 3
- Full bathrooms: 3
Bedroom
- Features: GroundFloorBedroom, PrimarySuiteRetreat, BedroomonGroundFloor2plus
Bathroom
- Features: Skylight, StallShower2plus, Tub, TubinPrimaryBedroom, UpdatedBaths, FullonGroundFloor
Dining room
- Features: BreakfastNook, DiningL, Skylights
Family room
- Features: SeparateFamilyRoom
Kitchen
- Features: Skylights
Heating
- Central Forced Air Gas
Cooling
- None
Appliances
- Included: Dishwasher, Disposal, Range Hood, Microwave, Built In Oven, Refrigerator, Washer/Dryer
- Laundry: In Garage
Features
- One Or More Skylights, Vaulted Ceiling(s)
- Flooring: Hardwood
- Number of fireplaces: 1
- Fireplace features: Living Room, Wood Burning
Interior area
- Total structure area: 2,809
- Total interior livable area: 2,809 sqft
Property
Parking
- Total spaces: 2
- Parking features: Attached
- Attached garage spaces: 2
Features
- Stories: 2
- Patio & porch: Balcony/Patio
- Exterior features: Back Yard
Lot
- Size: 8,550 sqft
Details
- Parcel number: 18906035
- Zoning: R1
- Special conditions: Standard
Construction
Type & style
- Home type: SingleFamily
- Architectural style: Ranch
- Property subtype: Single Family Residence,
Materials
- Foundation: Concrete Perimeter
- Roof: Composition
Condition
- New construction: No
- Year built: 1955
Utilities & green energy
- Gas: PublicUtilities
- Sewer: Public Sewer
- Water: Public
- Utilities for property: Public Utilities, Water Public
Community & neighborhood
Location
- Region: Mountain View
Other
Other facts
- Listing agreement: ExclusiveRightToSell
- Listing terms: CashorConventionalLoan
Price history
| Date | Event | Price |
|---|---|---|
| 3/20/2025 | Sold | $4,750,000+496.7%$1,691/sqft |
Source: | ||
| 4/17/1998 | Sold | $796,000$283/sqft |
Source: Public Record | ||
Public tax history
| Year | Property taxes | Tax assessment |
|---|---|---|
| 2025 | $15,581 +3.5% | $1,271,002 +2% |
| 2024 | $15,061 +1.6% | $1,246,082 +2% |
| 2023 | $14,826 +0.8% | $1,221,650 +2% |
Find assessor info on the county website
Neighborhood: 94040
Nearby schools
GreatSchools rating
- 8/10Springer Elementary SchoolGrades: K-6Distance: 0.2 mi
- 8/10Georgina P. Blach Junior High SchoolGrades: 7-8Distance: 0.7 mi
- 10/10Mountain View High SchoolGrades: 9-12Distance: 1.5 mi
Schools provided by the listing agent
- Elementary: SpringerElementary
- Middle: GeorginaPBlachIntermediate
- High: MountainViewHigh_1
- District: LosAltosElementary
Source: MLSListings Inc. This data may not be complete. We recommend contacting the local school district to confirm school assignments for this home.
Get a cash offer in 3 minutes
Find out how much your home could sell for in as little as 3 minutes with a no-obligation cash offer.
Estimated market value
$4,602,900
Get a cash offer in 3 minutes
Find out how much your home could sell for in as little as 3 minutes with a no-obligation cash offer.
Estimated market value
$4,602,900



