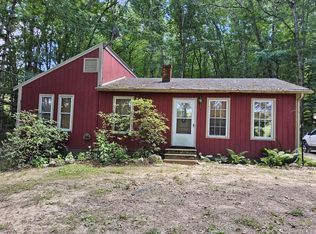The gorgeous setting for this beautiful log home is 12.79 acres of lush green pasture land ideal for horse grazing or an almost perfect hobby farm. It's location on Camp Road in Sugar Grove, VA is excellent being within approximately 1 mile of access to horse trails with miles of horseback riding practically in your backyard as well as access to the National Forest to enjoy hunting or just riding your ATV!! The log home offers 2 bdrms & 1 bath, dining room or extended living room, kitchen that leads to an enclosed porch/sun rm with large storage area/laundry room. The open upstairs loft certainly has the potential for a master bdrm suite by just adding a master bath. The outside property has so much to offer you just have to see it!! Starting with the 24x24 garage w/electric, heated, generator that services the entire home and a diesel tank outside the back of the garage. A large building which is 3 separate sections all w/electric and separate doors and locks.
This property is off market, which means it's not currently listed for sale or rent on Zillow. This may be different from what's available on other websites or public sources.

