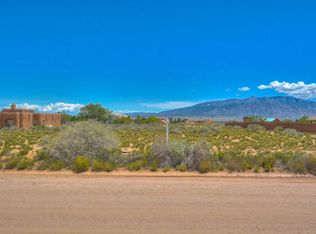What a Beautiful custom home w/ 6 bedrooms;including an inlaw suite/small business office w/its own private entrance and custom fixtures. This house features a Steam Shower or Jacuzzi,separate complete kitchen,washer/dryer,oversize garage,and private patio/outdoor area. Picture yourselves enjoying city light views and majestic mountains on a 600 sq.ft. viewing deck. The backyard paradise consists of a full garden w/ 48 sprinkler zones,spacious heated detached 1000 sq.ft area that can be utilized as a workshop,additional 4-car garage,office or art studio w/ 32 photo-voltaic solar panels for electricity at the workshop. The home has energy efficient solutions which includes a combo Propane-powered Heating & Refrigerated Cooling Unit along w/ separate under floor/baseboard heating.
This property is off market, which means it's not currently listed for sale or rent on Zillow. This may be different from what's available on other websites or public sources.
