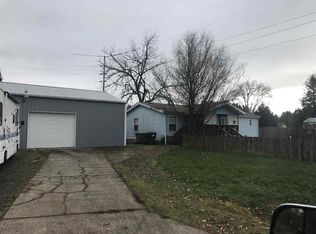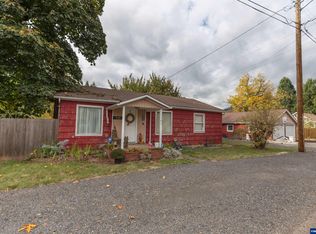Move in ready! This home has been painted inside and out, has real hardwood flooring downstairs, a spacious living room/dining combo, 2 full bathrooms, new carpet upstairs, and an extra room that could be a 4th bedroom. New kitchen appliances. Large lot with detached shop/storage, and a covered patio off the back of the house. Could go USDA or VA.
This property is off market, which means it's not currently listed for sale or rent on Zillow. This may be different from what's available on other websites or public sources.


