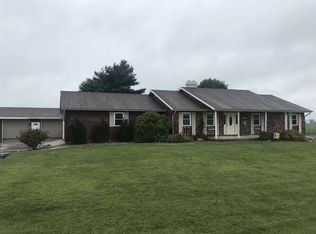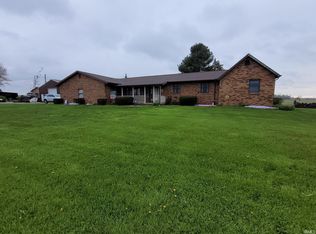Recently updated 5 bedrooms,3 and ½ bath on 1 acre lot just outside of the town of Argos. Easy access and centrally located to US31,SR10, and SR110. This home comes with a large living room, dining room, and eat-in kitchen/breakfast area. Lots of cabinets and new appliances (or $2500, your choice) are included! This home's interior has been recently painted and many areas have new flooring. Family room and a new patio door leads to the back yard. The laundry is on the main level with easy access to the living area. Additional master bedroom possible on main level, just add closet. 1 ½ baths on main level, the second level has 5 large bedrooms and 2 baths. The full, unfinished basement has been recently waterproofed with a lifetime, transferable warranty. Ready to move in condition. ALL OFFERS WILL BE CONSIDERED. Entertaining ALL offers! Many improvements - see attached list!
This property is off market, which means it's not currently listed for sale or rent on Zillow. This may be different from what's available on other websites or public sources.

