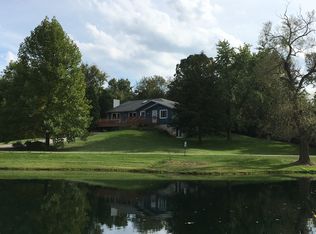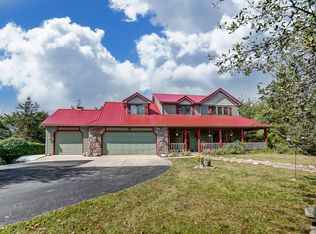Very well cared for 1 owner home in NWAC school system. This home sits on 3.31 (+/-) acres on a shared pond Property extends into the pond for owners use. As you drive up the asphalt driveway you will notice the inviting covered front porch (6' x 50') that extends all the way across the front of the home with great views of the pond. There are 3 bedrooms and 3 full bathrooms (1 with tub shower combo upstairs and 2 with stand up showers.) The large first floor master bedroom suite offers privacy from the other 2 bedrooms which are upstairs. The master offers a good size walk in closet, master bathroom has updated tile flooring and walk in tile shower. There is a den beside the master bedroom that makes a nice home office. The first floor also has a large living room, spacious eat in kitchen with an abundance of natural wood cabinets and a breakfast bar. The laundry area is off the garage entry as well as another bathroom with stand up shower. Full finished walk out basement is one large room separated by the stairwell. The utility room is L shaped and runs the distance of 2 walls adding a ton of storage. There is a 14 x 14 wood deck off the kitchen/dining area for outdoor dining and grilling. Continuing out back, there is shed close to the raised bed garden to keep your gardening tools close. You will want to keep all of your toys in the 32' x 40' pole building. The building walls are 14' tall and the interior has concrete floors, a 12' x 40' loft with walk up stairs and 220 amp electrical service. Overhead doors on both ends for easy in and out. You can access the property from the private road the circles the pond or off a secondary driveway off Auburn Rd. New well in past 3 years, newer well pressure tank, tear off roof 2014. Oversized 28 x 28 attached garage had new garage door installed 2 years ago. Geothermal replaced 2006. There are Association restrictions for this property. No association dues, but there is an annual shared pond maintenance fee of $225.00. Make your appointment to see this home today.
This property is off market, which means it's not currently listed for sale or rent on Zillow. This may be different from what's available on other websites or public sources.


