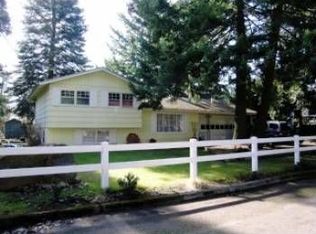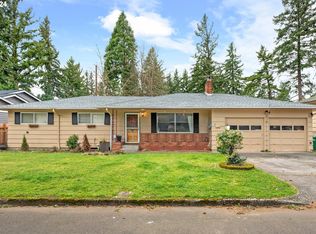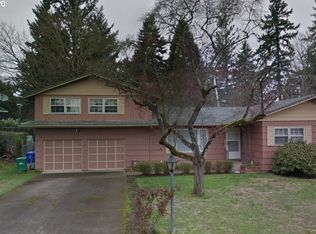Sold
$534,500
17706 NE Everett St, Portland, OR 97230
3beds
2,532sqft
Residential, Single Family Residence
Built in 1965
8,712 Square Feet Lot
$529,900 Zestimate®
$211/sqft
$2,785 Estimated rent
Home value
$529,900
$498,000 - $562,000
$2,785/mo
Zestimate® history
Loading...
Owner options
Explore your selling options
What's special
Step inside into this renovated home with a rustic Yellowstone vibe with split log exterior siding, and interior pine and blue pine split log tongue and groove walls and ceilings ... in the living rm, kitchen, family rm, laundry, and lower bath. Extra wood is available at the home for future projects. Durable oak hardwood floors upstairs and 2 large display/bookshelves for all your treasures. So many updates: 90% gas furnace and central air 2014, 50-year comp roof 2014, double-paned Milgard Tuscany vinyl windows, insulated double garage doors 2014 and wood core steel-clad man doors 2025, electrical panel upgrades 2012, stainless stove & refrigerator 2024, washer/dryer 2024, ss dishwasher 2022, most water lines are PEX plumbing, lower shower portable (included). Sun friendly garden room added in 2015. Covered back deck leads to an exterior spiral staircase 2020. Huge, fenced backyard for play or garden. The handyman insulated shop/outbuilding is approx 12x18 with hardwood floors and 50 yr shingles. The storage shed is 8x10. You'll definitely enjoy entertaining on the expansive paver patios with a fire pit for cool evenings. And yes we have RV parking! A 34' RV and 16' trailer are currently parked there. Ask your realtor for the complete amenities list. Walking distance to Pat Pfeifer Park, grocery store, and bank.
Zillow last checked: 8 hours ago
Listing updated: October 27, 2025 at 08:57am
Listed by:
Marguerite Truttman 503-329-8793,
Premiere Property Group, LLC
Bought with:
Rachel Hatcher
Keller Williams PDX Central
Source: RMLS (OR),MLS#: 169375238
Facts & features
Interior
Bedrooms & bathrooms
- Bedrooms: 3
- Bathrooms: 3
- Full bathrooms: 2
- Partial bathrooms: 1
Primary bedroom
- Features: Bathroom, Hardwood Floors, Walkin Closet
- Level: Main
- Area: 154
- Dimensions: 11 x 14
Bedroom 2
- Features: Hardwood Floors
- Level: Main
- Area: 108
- Dimensions: 9 x 12
Bedroom 3
- Features: Hardwood Floors
- Level: Upper
- Area: 90
- Dimensions: 10 x 9
Dining room
- Features: Bookcases, Vinyl Floor
- Level: Upper
Family room
- Features: Fireplace, Laminate Flooring
- Level: Lower
- Area: 374
- Dimensions: 17 x 22
Kitchen
- Features: Dishwasher, Pantry, Free Standing Range, Free Standing Refrigerator
- Level: Upper
- Area: 240
- Width: 12
Living room
- Features: Bookcases, Fireplace, Hardwood Floors
- Level: Upper
- Area: 340
- Dimensions: 17 x 20
Heating
- Forced Air, Forced Air 90, Fireplace(s)
Cooling
- Central Air
Appliances
- Included: Dishwasher, Disposal, Free-Standing Range, Free-Standing Refrigerator, Range Hood, Stainless Steel Appliance(s), Washer/Dryer, Electric Water Heater
- Laundry: Laundry Room
Features
- Granite, Bookcases, Pantry, Bathroom, Walk-In Closet(s)
- Flooring: Hardwood, Laminate, Vinyl
- Windows: Double Pane Windows, Vinyl Frames
- Basement: Daylight,Finished,Storage Space
- Number of fireplaces: 2
- Fireplace features: Gas
Interior area
- Total structure area: 2,532
- Total interior livable area: 2,532 sqft
Property
Parking
- Total spaces: 2
- Parking features: Driveway, RV Access/Parking, RV Boat Storage, Garage Door Opener, Attached, Oversized
- Attached garage spaces: 2
- Has uncovered spaces: Yes
Accessibility
- Accessibility features: Walkin Shower, Accessibility
Features
- Levels: Multi/Split
- Stories: 2
- Patio & porch: Patio, Porch
- Exterior features: Fire Pit, Yard
- Has spa: Yes
- Fencing: Fenced
Lot
- Size: 8,712 sqft
- Dimensions: 8600 sq ft
- Features: Level, Trees, SqFt 7000 to 9999
Details
- Additional structures: Outbuilding, RVParking, RVBoatStorage, Workshop
- Parcel number: R131875
Construction
Type & style
- Home type: SingleFamily
- Architectural style: Log
- Property subtype: Residential, Single Family Residence
Materials
- Log, Tongue and Groove
- Foundation: Slab
- Roof: Composition
Condition
- Resale
- New construction: No
- Year built: 1965
Utilities & green energy
- Gas: Gas
- Sewer: Public Sewer
- Water: Public
- Utilities for property: Cable Connected
Community & neighborhood
Location
- Region: Portland
- Subdivision: Chantilly Lane
Other
Other facts
- Listing terms: Cash,Conventional,FHA,VA Loan
- Road surface type: Paved
Price history
| Date | Event | Price |
|---|---|---|
| 8/22/2025 | Sold | $534,500+0.9%$211/sqft |
Source: | ||
| 8/1/2025 | Pending sale | $529,500$209/sqft |
Source: | ||
| 7/20/2025 | Price change | $529,500-0.9%$209/sqft |
Source: | ||
| 6/24/2025 | Listed for sale | $534,500$211/sqft |
Source: | ||
| 5/22/2025 | Pending sale | $534,500$211/sqft |
Source: | ||
Public tax history
| Year | Property taxes | Tax assessment |
|---|---|---|
| 2025 | $5,121 +5.7% | $266,880 +3% |
| 2024 | $4,846 +10.5% | $259,110 +3% |
| 2023 | $4,385 +2.5% | $251,570 +3% |
Find assessor info on the county website
Neighborhood: 97230
Nearby schools
GreatSchools rating
- 2/10Hartley Elementary SchoolGrades: K-5Distance: 0.5 mi
- 1/10Reynolds Middle SchoolGrades: 6-8Distance: 1.3 mi
- 1/10Reynolds High SchoolGrades: 9-12Distance: 3.8 mi
Schools provided by the listing agent
- Elementary: Hartley
- Middle: Reynolds
- High: Reynolds
Source: RMLS (OR). This data may not be complete. We recommend contacting the local school district to confirm school assignments for this home.
Get a cash offer in 3 minutes
Find out how much your home could sell for in as little as 3 minutes with a no-obligation cash offer.
Estimated market value
$529,900
Get a cash offer in 3 minutes
Find out how much your home could sell for in as little as 3 minutes with a no-obligation cash offer.
Estimated market value
$529,900


