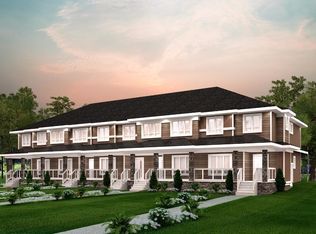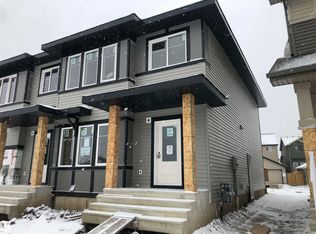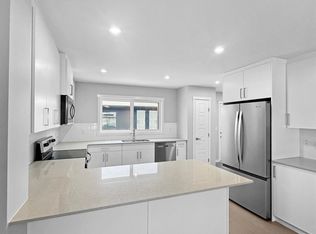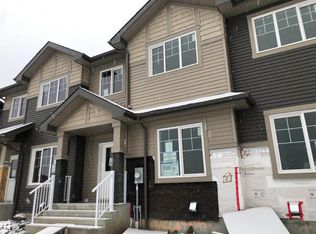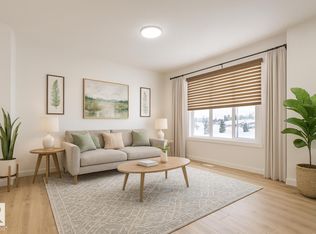17706 69a St SW, Edmonton, AB T6X 0S5
What's special
- 100 days |
- 2 |
- 0 |
Zillow last checked: 8 hours ago
Listing updated: 22 hours ago
Michael D Melnychuk,
Century 21 All Stars Realty Ltd
Facts & features
Interior
Bedrooms & bathrooms
- Bedrooms: 3
- Bathrooms: 3
- Full bathrooms: 2
- 1/2 bathrooms: 1
Primary bedroom
- Level: Upper
Heating
- Forced Air-1, Natural Gas
Appliances
- Included: See Remarks
Features
- Flooring: Carpet, Laminate Flooring, Non-Ceramic Tile
- Basement: Full, Unfinished
Interior area
- Total structure area: 1,611
- Total interior livable area: 1,611 sqft
Property
Parking
- Total spaces: 2
- Parking features: Double Garage Detached
- Garage spaces: 2
Features
- Levels: 2 Storey,2
- Exterior features: Not Landscaped, Playground Nearby
- Fencing: None,Not Fenced
Lot
- Features: Flat Site, Near Golf Course, Not Landscaped, Picnic Area, Playground Nearby, Schools, Shopping Nearby, Golf Nearby
Construction
Type & style
- Home type: SingleFamily
- Property subtype: Single Family Residence, Residential Attached
- Attached to another structure: Yes
Materials
- Foundation: Concrete Perimeter
- Roof: Asphalt
Condition
- Year built: 2025
Community & HOA
Community
- Features: See Remarks
Location
- Region: Edmonton
Financial & listing details
- Price per square foot: C$260/sqft
- Date on market: 9/2/2025
- Ownership: Private
By pressing Contact Agent, you agree that the real estate professional identified above may call/text you about your search, which may involve use of automated means and pre-recorded/artificial voices. You don't need to consent as a condition of buying any property, goods, or services. Message/data rates may apply. You also agree to our Terms of Use. Zillow does not endorse any real estate professionals. We may share information about your recent and future site activity with your agent to help them understand what you're looking for in a home.
Price history
Price history
Price history is unavailable.
Public tax history
Public tax history
Tax history is unavailable.Climate risks
Neighborhood: Lake District
Nearby schools
GreatSchools rating
No schools nearby
We couldn't find any schools near this home.
- Loading
