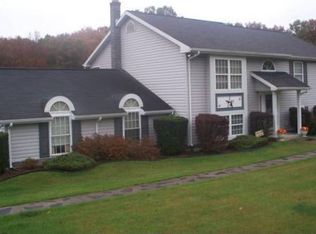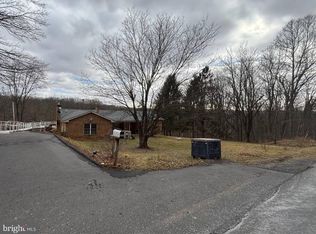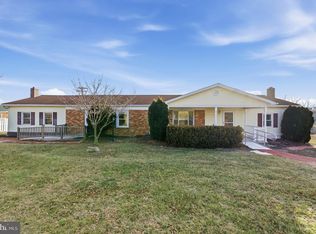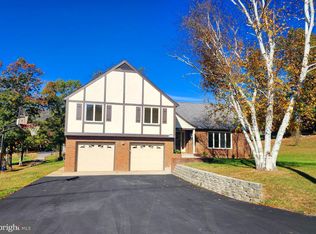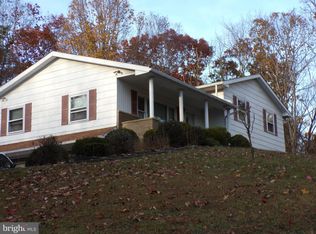Check out this charming colonial style home, located outside of city limits! Plenty of parking in the driveway, or in the two car garage! On the inside you'll find plenty of spacious rooms, including a full living room, dining room, and study area! Very large open bonus room built above the garage, great for entertaining guest! Around back you'll find an enclosed sun room ! Spacious rear yard! Don't miss this one ! Located outside of city limits so no city taxes!!!!! Downtown Cumberland is approximately a 15 minute drive, enjoy the quiet country side all while having easy access to the convenience of downtown !
For sale
$335,000
17702 Maniford Rd SE, Oldtown, MD 21555
5beds
3,348sqft
Est.:
Single Family Residence
Built in 1987
0.49 Acres Lot
$-- Zestimate®
$100/sqft
$-- HOA
What's special
- 639 days |
- 1,533 |
- 47 |
Zillow last checked: 8 hours ago
Listing updated: September 28, 2025 at 08:37am
Listed by:
Jordan Anderson 814-585-4314,
Better Homes & Gardens Real Estate Old Line Group 301-689-0100
Source: Bright MLS,MLS#: MDAL2008926
Tour with a local agent
Facts & features
Interior
Bedrooms & bathrooms
- Bedrooms: 5
- Bathrooms: 4
- Full bathrooms: 3
- 1/2 bathrooms: 1
- Main level bathrooms: 1
Basement
- Area: 2101
Heating
- Heat Pump, Electric
Cooling
- Central Air, Electric
Appliances
- Included: Microwave, Electric Water Heater
- Laundry: Main Level
Features
- Additional Stairway, Bathroom - Tub Shower, Bathroom - Walk-In Shower, Breakfast Area, Cedar Closet(s), Combination Kitchen/Dining, Dining Area, Family Room Off Kitchen, Formal/Separate Dining Room, Eat-in Kitchen, Kitchen Island, Pantry, Primary Bath(s), Walk-In Closet(s)
- Flooring: Carpet, Wood
- Basement: Connecting Stairway,Exterior Entry,Interior Entry
- Number of fireplaces: 2
Interior area
- Total structure area: 5,449
- Total interior livable area: 3,348 sqft
- Finished area above ground: 3,348
- Finished area below ground: 0
Property
Parking
- Total spaces: 4
- Parking features: Garage Faces Front, Garage Faces Rear, Garage Door Opener, Attached, Driveway
- Attached garage spaces: 2
- Uncovered spaces: 2
Accessibility
- Accessibility features: Accessible Doors
Features
- Levels: Three
- Stories: 3
- Patio & porch: Porch, Screened
- Pool features: None
Lot
- Size: 0.49 Acres
Details
- Additional structures: Above Grade, Below Grade
- Parcel number: 0102015021
- Zoning: A
- Special conditions: Standard
Construction
Type & style
- Home type: SingleFamily
- Architectural style: Colonial
- Property subtype: Single Family Residence
Materials
- Brick
- Foundation: Block
Condition
- Excellent,Very Good
- New construction: No
- Year built: 1987
Utilities & green energy
- Electric: 200+ Amp Service, Generator
- Sewer: On Site Septic
- Water: Well, Filter
- Utilities for property: Propane, Broadband
Community & HOA
Community
- Subdivision: None Available
HOA
- Has HOA: No
Location
- Region: Oldtown
Financial & listing details
- Price per square foot: $100/sqft
- Tax assessed value: $317,200
- Annual tax amount: $3,448
- Date on market: 5/13/2024
- Listing agreement: Exclusive Right To Sell
- Ownership: Fee Simple
Estimated market value
Not available
Estimated sales range
Not available
$2,102/mo
Price history
Price history
| Date | Event | Price |
|---|---|---|
| 9/16/2025 | Price change | $335,000-4.3%$100/sqft |
Source: | ||
| 11/5/2024 | Listed for sale | $350,000$105/sqft |
Source: | ||
| 8/23/2024 | Listing removed | $350,000$105/sqft |
Source: | ||
| 8/14/2024 | Price change | $350,000-4.9%$105/sqft |
Source: | ||
| 7/16/2024 | Price change | $368,000-1.9%$110/sqft |
Source: | ||
Public tax history
Public tax history
| Year | Property taxes | Tax assessment |
|---|---|---|
| 2025 | -- | $319,967 +0.9% |
| 2024 | $3,448 +3.7% | $317,200 +3.7% |
| 2023 | $3,326 +3.8% | $306,000 -3.5% |
Find assessor info on the county website
BuyAbility℠ payment
Est. payment
$2,006/mo
Principal & interest
$1587
Property taxes
$302
Home insurance
$117
Climate risks
Neighborhood: 21555
Nearby schools
GreatSchools rating
- 8/10Flintstone Elementary SchoolGrades: PK-5Distance: 10 mi
- 3/10Washington Middle SchoolGrades: 6-8Distance: 12 mi
- 6/10Fort Hill High SchoolGrades: 9-12Distance: 12.4 mi
Schools provided by the listing agent
- District: Allegany County Public Schools
Source: Bright MLS. This data may not be complete. We recommend contacting the local school district to confirm school assignments for this home.
- Loading
- Loading
