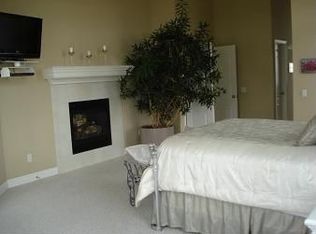Sold
Price Unknown
17701 C Hwy, Trimble, MO 64492
3beds
2,332sqft
Single Family Residence
Built in 1999
10.25 Acres Lot
$811,700 Zestimate®
$--/sqft
$2,558 Estimated rent
Home value
$811,700
$731,000 - $901,000
$2,558/mo
Zestimate® history
Loading...
Owner options
Explore your selling options
What's special
This home has it all! Starting with over 10 acres and a 40x80 insulated and heated shop with an attached office and a full bathroom. There is a 36x48 pole barn that can accommodate 6 horse stalls, a wash bay, and it has a heated tack room. A 100x200 riding arena sits beside the barn! There is access to 2 stocked ponds. Enjoy your summer days entertaining around the outdoor kitchen that sits on the edge of the 18x36 inground heated saltwater pool! The primary bedroom has double closets, vaulted ceilings and access to the expansive deck. The finished subbasement could be utilized as a 4th non-conforming bedroom, home theater, workout room or home office. A Generac Generator services the home, barn and the shop! This fantastic home is in the Kearney School District. Corps of Engineers land borders two sides of the property and the Shoreline Horse Trail is a stone's throw away! There have been many upgrades since ownership, including a metal roof, new windows, electronic window shades, hardwood floors and much more. The sunrise and sunsets here are absolutely STUNNING and are a MUST SEE!
Zillow last checked: 8 hours ago
Listing updated: September 20, 2025 at 04:57am
Listing Provided by:
Triple H Team 816-985-4943,
KC Realtors LLC,
Sheila Davis 816-550-4499,
KC Realtors LLC
Bought with:
Renee Zweerink, 2018004364
Realty ONE Group Cornerstone
Source: Heartland MLS as distributed by MLS GRID,MLS#: 2535706
Facts & features
Interior
Bedrooms & bathrooms
- Bedrooms: 3
- Bathrooms: 3
- Full bathrooms: 2
- 1/2 bathrooms: 1
Primary bedroom
- Features: Carpet, Ceiling Fan(s), Walk-In Closet(s)
- Level: Upper
Bedroom 2
- Features: Carpet, Ceiling Fan(s)
- Level: Upper
Bedroom 3
- Features: Carpet, Ceiling Fan(s)
- Level: Upper
Primary bathroom
- Features: Ceramic Tiles, Double Vanity, Separate Shower And Tub
- Level: Upper
Bathroom 1
- Features: Ceramic Tiles, Granite Counters, Shower Over Tub
- Level: Upper
Family room
- Features: Carpet, Ceiling Fan(s)
- Level: Lower
Half bath
- Features: Ceramic Tiles
- Level: Lower
Kitchen
- Features: Granite Counters
- Level: Upper
Laundry
- Features: Ceramic Tiles
- Level: Lower
Living room
- Features: Carpet, Ceiling Fan(s), Fireplace
- Level: Main
Heating
- Propane
Cooling
- Electric
Appliances
- Included: Dishwasher, Disposal, Humidifier, Microwave, Gas Range, Stainless Steel Appliance(s), Trash Compactor
- Laundry: Lower Level, Sink
Features
- Ceiling Fan(s), Kitchen Island, Stained Cabinets, Vaulted Ceiling(s), Walk-In Closet(s)
- Flooring: Carpet, Wood
- Doors: Storm Door(s)
- Windows: Thermal Windows
- Basement: Finished,Full,Walk-Out Access
- Number of fireplaces: 1
- Fireplace features: Gas, Insert, Living Room
Interior area
- Total structure area: 2,332
- Total interior livable area: 2,332 sqft
- Finished area above ground: 1,576
- Finished area below ground: 756
Property
Parking
- Total spaces: 5
- Parking features: Attached, Detached, Garage Door Opener, Garage Faces Side
- Attached garage spaces: 5
Features
- Patio & porch: Covered
- Exterior features: Outdoor Kitchen, Sat Dish Allowed
- Has private pool: Yes
- Pool features: In Ground
- Spa features: Bath
- Fencing: Other
- Waterfront features: Pond
Lot
- Size: 10.25 Acres
- Features: Acreage
Details
- Additional structures: Barn(s), Corral(s), Garage(s), Outbuilding, Stable(s)
- Parcel number: 0630400012.10
- Horses can be raised: Yes
- Horse amenities: Boarding Facilities
Construction
Type & style
- Home type: SingleFamily
- Architectural style: Traditional
- Property subtype: Single Family Residence
Materials
- Brick Trim, Vinyl Siding
- Roof: Metal
Condition
- Year built: 1999
Utilities & green energy
- Sewer: Septic Tank
- Water: Rural
Community & neighborhood
Location
- Region: Trimble
- Subdivision: Reedwood
Other
Other facts
- Listing terms: Cash,Conventional
- Ownership: Estate/Trust
- Road surface type: Paved
Price history
| Date | Event | Price |
|---|---|---|
| 9/19/2025 | Sold | -- |
Source: | ||
| 8/15/2025 | Pending sale | $850,000$364/sqft |
Source: | ||
| 7/2/2025 | Price change | $850,000-2.9%$364/sqft |
Source: | ||
| 5/10/2025 | Price change | $875,000-5.4%$375/sqft |
Source: | ||
| 3/14/2025 | Listed for sale | $925,000+76.2%$397/sqft |
Source: | ||
Public tax history
Tax history is unavailable.
Neighborhood: 64492
Nearby schools
GreatSchools rating
- 5/10Dogwood Elementary SchoolGrades: K-5Distance: 4 mi
- 7/10Kearney Middle SchoolGrades: 6-7Distance: 5.6 mi
- 9/10Kearney High SchoolGrades: 10-12Distance: 6.8 mi
Schools provided by the listing agent
- Elementary: Dogwood
- Middle: Kearney
- High: Kearney
Source: Heartland MLS as distributed by MLS GRID. This data may not be complete. We recommend contacting the local school district to confirm school assignments for this home.
Sell for more on Zillow
Get a free Zillow Showcase℠ listing and you could sell for .
$811,700
2% more+ $16,234
With Zillow Showcase(estimated)
$827,934