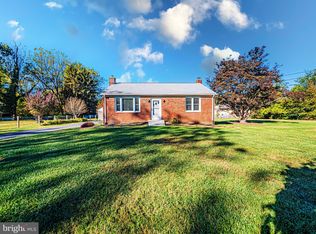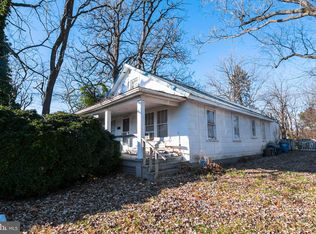Sold for $400,000
$400,000
17700 Woodwards Store Rd, Gaithersburg, MD 20877
4beds
1,296sqft
Single Family Residence
Built in 1946
0.51 Acres Lot
$455,600 Zestimate®
$309/sqft
$2,625 Estimated rent
Home value
$455,600
$433,000 - $483,000
$2,625/mo
Zestimate® history
Loading...
Owner options
Explore your selling options
What's special
**OFFER DEADLINE IS MONDAY, 3/18 @ 12:00 PM**Wow - what a cute gem nestled on 1/2 an acre in Gaithersburg! This 4 bed, one bath Cape Cod is freshly painted from top to bottom and sparkling clean. Enter from the side door after parking in your large driveway and be welcomed into a cozy living space with a fireplace. Open to the table-space kitchen with plenty of storage, you'll have lots of room for everyday living. A separate dining room with built-in cabinetry affords space to host guests for dinner. In the front of the home and conveniently located off of the adorable front porch is an additional living room. You'll also find two bedrooms and a full bathroom tucked away on this level. Upstairs are two more bright bedrooms and extra under-eaves storage. Hardwood floors throughout the home. Spacious unfinished basement contains laundry and has lots of potential for extra living space. Spectacular lot with gorgeous flower gardens, patio area for entertaining or relaxing and an Amish-built shed for storage. Close to public bus service, 3.3 miles to Metro, close to major commuter routes.
Zillow last checked: 8 hours ago
Listing updated: April 19, 2024 at 10:58am
Listed by:
Emily Cottone 240-994-1860,
Redfin Corp
Bought with:
Kelly Alvarez Pugliese, 5008305
RE/MAX One Solutions
Source: Bright MLS,MLS#: MDMC2123132
Facts & features
Interior
Bedrooms & bathrooms
- Bedrooms: 4
- Bathrooms: 1
- Full bathrooms: 1
- Main level bathrooms: 1
- Main level bedrooms: 2
Basement
- Area: 672
Heating
- Radiator, Natural Gas
Cooling
- Ceiling Fan(s), Electric
Appliances
- Included: Electric Water Heater
- Laundry: Has Laundry, In Basement, Lower Level
Features
- Breakfast Area, Built-in Features, Ceiling Fan(s), Dining Area, Entry Level Bedroom, Family Room Off Kitchen, Formal/Separate Dining Room, Eat-in Kitchen, Kitchen - Table Space
- Flooring: Hardwood, Wood
- Basement: Connecting Stairway,Partial,Windows
- Number of fireplaces: 1
- Fireplace features: Brick, Mantel(s)
Interior area
- Total structure area: 1,968
- Total interior livable area: 1,296 sqft
- Finished area above ground: 1,296
- Finished area below ground: 0
Property
Parking
- Total spaces: 3
- Parking features: Driveway
- Uncovered spaces: 3
Accessibility
- Accessibility features: None
Features
- Levels: Three
- Stories: 3
- Patio & porch: Patio, Porch
- Exterior features: Lighting
- Pool features: None
Lot
- Size: 0.51 Acres
- Features: Level, No Thru Street, Landscaped
Details
- Additional structures: Above Grade, Below Grade
- Parcel number: 160900767203
- Zoning: R90
- Special conditions: Standard
Construction
Type & style
- Home type: SingleFamily
- Architectural style: Cape Cod
- Property subtype: Single Family Residence
Materials
- Frame
- Foundation: Other
Condition
- New construction: No
- Year built: 1946
Utilities & green energy
- Sewer: On Site Septic
- Water: Public
Community & neighborhood
Location
- Region: Gaithersburg
- Subdivision: Gaithersburg Outside
Other
Other facts
- Listing agreement: Exclusive Right To Sell
- Ownership: Fee Simple
Price history
| Date | Event | Price |
|---|---|---|
| 4/19/2024 | Sold | $400,000+14.3%$309/sqft |
Source: | ||
| 3/19/2024 | Pending sale | $350,000$270/sqft |
Source: | ||
| 3/14/2024 | Listed for sale | $350,000+9.4%$270/sqft |
Source: | ||
| 12/4/2020 | Sold | $320,000+1.6%$247/sqft |
Source: Public Record Report a problem | ||
| 9/30/2020 | Pending sale | $314,900$243/sqft |
Source: Long & Foster Real Estate, Inc. #MDMC726980 Report a problem | ||
Public tax history
| Year | Property taxes | Tax assessment |
|---|---|---|
| 2025 | $4,459 +17.9% | $340,900 +3.7% |
| 2024 | $3,783 +3.8% | $328,600 +3.9% |
| 2023 | $3,644 +6.4% | $316,300 +1.9% |
Find assessor info on the county website
Neighborhood: 20877
Nearby schools
GreatSchools rating
- 4/10Judith A. Resnik Elementary SchoolGrades: PK-5Distance: 2.7 mi
- 4/10Redland Middle SchoolGrades: 6-8Distance: 2.2 mi
- 5/10Col. Zadok Magruder High SchoolGrades: 9-12Distance: 3 mi
Schools provided by the listing agent
- District: Montgomery County Public Schools
Source: Bright MLS. This data may not be complete. We recommend contacting the local school district to confirm school assignments for this home.

Get pre-qualified for a loan
At Zillow Home Loans, we can pre-qualify you in as little as 5 minutes with no impact to your credit score.An equal housing lender. NMLS #10287.

